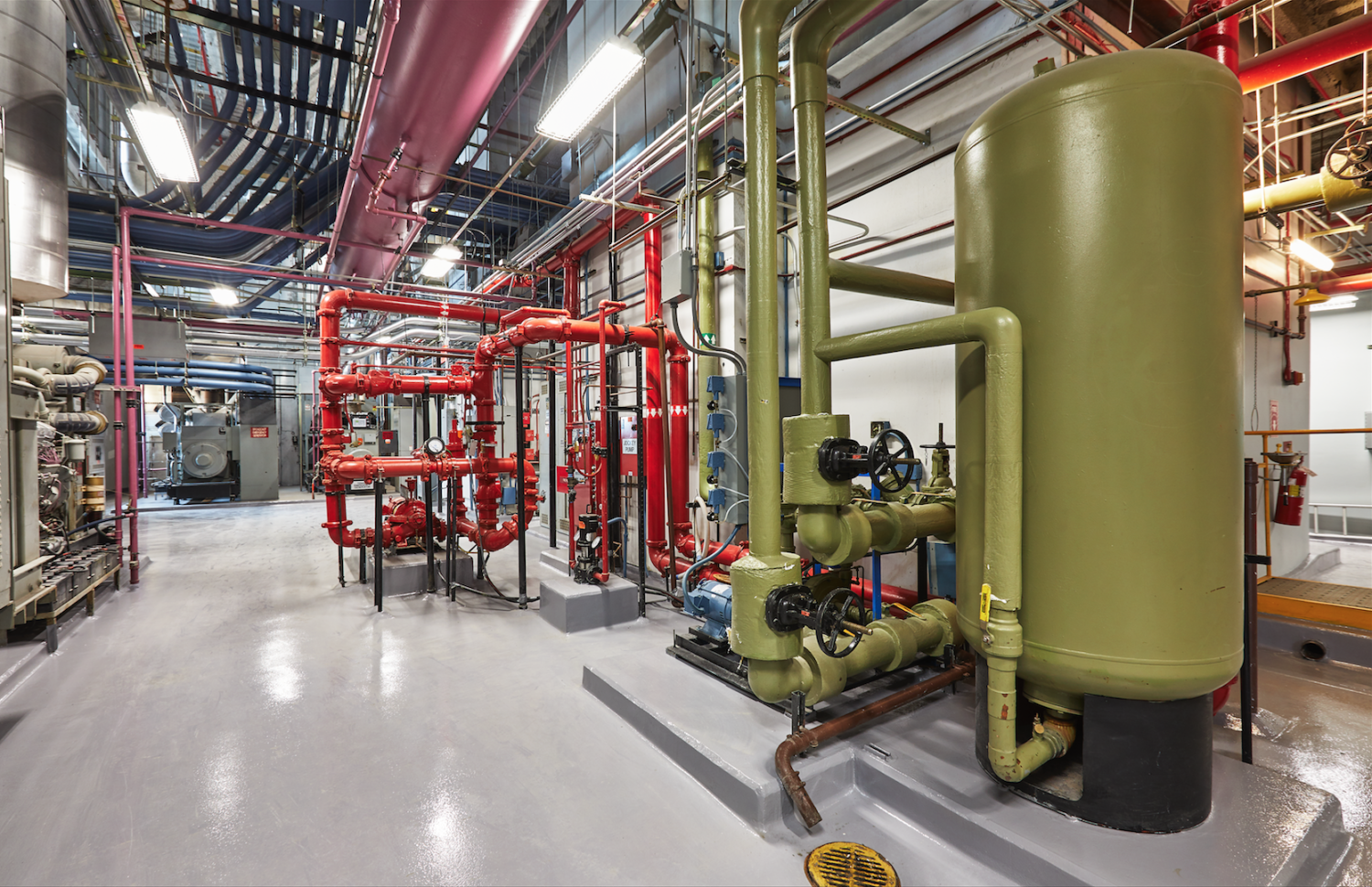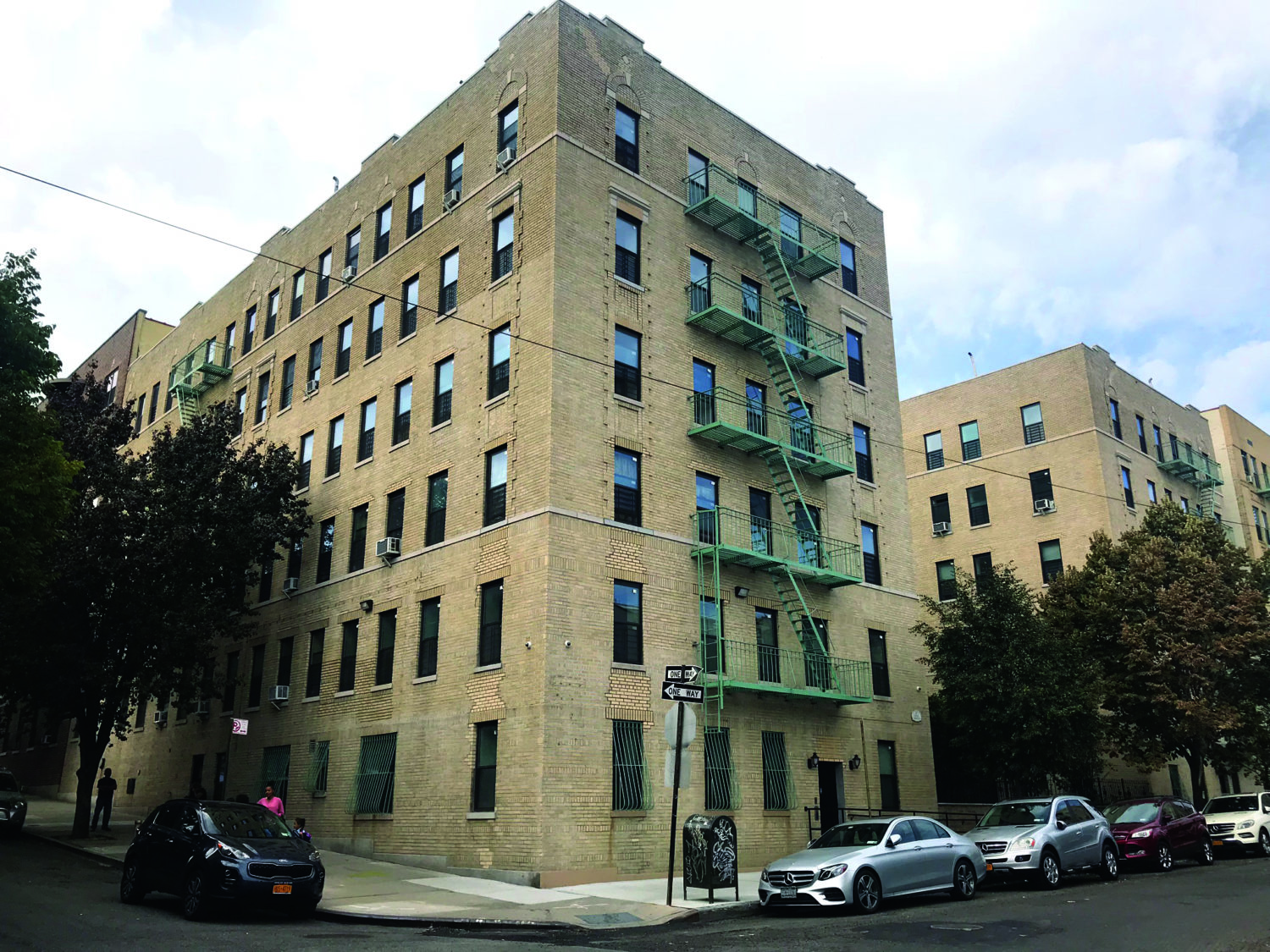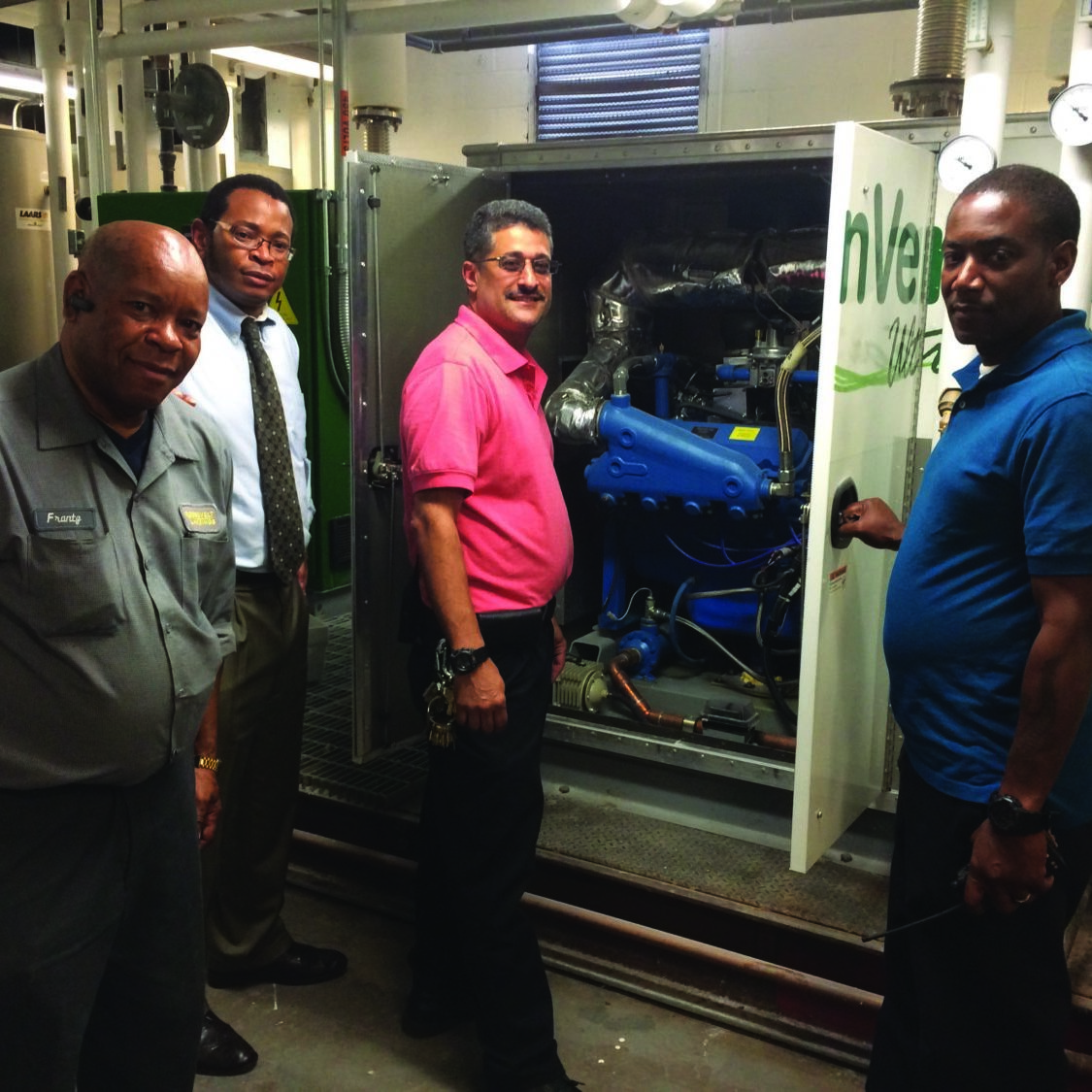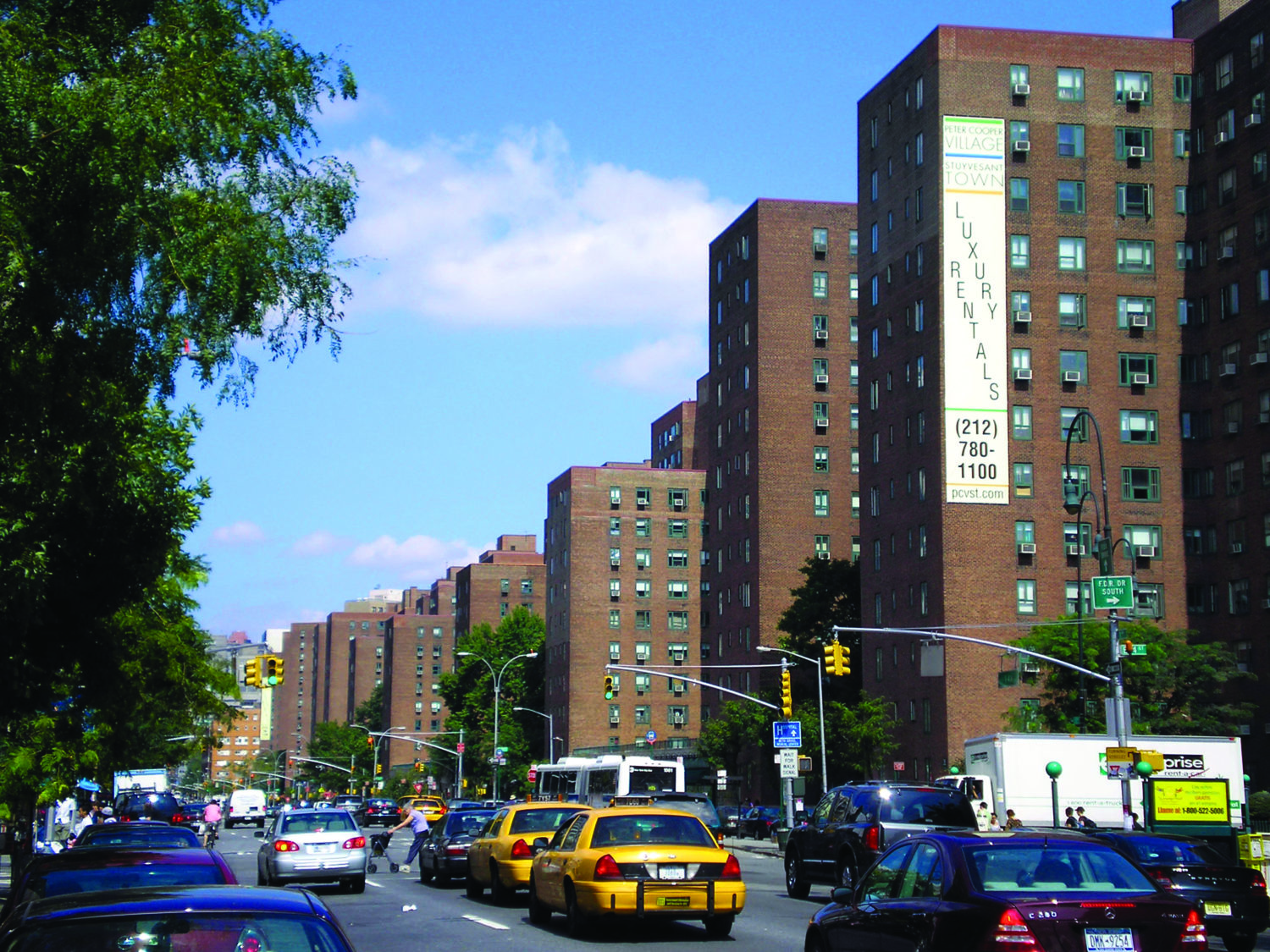Explore Deep Retrofit Projects
Deep retrofits require advanced planning and investment, and are often done at the time of refinancing. A deep retrofit delivers great energy savings, but has a longer payback period than a single system or moderate retrofit. The projects submitted to Celebrate NYC have upgraded multiple building systems. Some have retrofitted according to Passive House retrofitting standards to deliver maximum savings and the deepest conservation measures. The success of these projects show that even older buildings can perform to the standards of today’s newest, high-tech architecture.
To see each project on the Exhibit Panels, navigate back to the main exhibit page, or find the address on its borough page.
To view additional case studies submitted by project managers, navigate back to the Explore Page.

20 Garden Place, Brooklyn
The owner of this fully renovated home pursued a Passive House design not only for lower energy bills, but for the promise of a quieter environment, better indoor air quality, and increased thermal comfort.
This project is on Exhibit Panel #10.

4 Times Square, Manhattan
Recent mechanical and lobby upgrades turned this midtown centerpiece into a bestin- class tower, on par with today’s new construction.
This project is on Exhibit Panel #12.
25 West 88th Street, Manhattan
The combination of focused Passive House construction techniques and careful restoration of historical detail during this gut reconstruction project gave new life to an Upper West Side renaissance revival row house.
This project is on Exhibit Panel #10.
53 West 71st Street, Manhattan
This deep retrofit of an Upper West Side brownstone in a NYC landmarks district negotiated a full façade and stoop restoration while achieving Passive House certification.
This project is on Exhibit Panel #10.
105 Willow Street, Brooklyn
This landmarked townhouse was fully renovated to meet EnerPhit, the Passive House standard for renovations. Special attention was paid to the insulation and air sealing of the elevator and roof.
This project is on Exhibit Panel #12.
158 Clifton Place, Brooklyn
A unique showcase of the use of reclaimed wood, this two-family home was renovated to meet EnerPHit, the Passive House standard for retrofits.
This project is on Exhibit Panel #11.
206 East 20th Street, Manhattan
This Passive House retrofit of a two-family townhouse reduced energy use per square foot to one-quarter of a typical New York State household.
This project is on Exhibit Panel #11.
229 Stratford Road, Brooklyn
A gut renovation of a single-family Victorian home met Passive House Plus performance levels by installing efficient equipment, achieving an impressive degree of envelope airtightness, and adding a solar PV array.
This project is on Exhibit Panel #17.
345 Park Avenue, Manhattan
377 East 10th Street, Manhattan
This affordable housing gut renovation meets the Passive House standard to produce comfortable, healthy, and energy efficient homes for the tenants, many of whom have lived here for more than 20 years.
This project is on Exhibit Panel #12.
438-452 Euclid Avenue, Brooklyn
This substantial renovation of several properties was part of an NYC HPD refinancing initiative and resulted in Enterprise Green Communities certification.
This project is on Exhibit Panel #14.
1515 Broadway, Manhattan
This unique tenant-landlord collaboration created a transformative sustainability program that optimizes operational efficiency, results in substantial energy savings, and fosters meaningful employee engagement.
This project is on Exhibit Panel #13.
1641 Andrews Ave Bronx, NY
By undergoing a substantial energy retrofit, this affordable multifamily building obtained Enterprise Green Communities certification and is outperforming energy code by 19%.
This project is on Exhibit Panel #14.

Boro Park Village, 1900 51st Street, Brooklyn
This energy retrofit has exceeded expectations and has accommodated the distinct comfort needs of the building’s elderly population.
This project is on Exhibit Panel #14.
BSREP Portfolio, Manhattan
1890 Lexington Avenue, Manhattan
1990 Lexington Avenue, Manhattan
1295 5th Avenue, Manhattan
1956 1st Avenue, Manhattan
This whole-building retrofit of an occupied multifamily high-rise in Manhattan improved resident comfort through envelope air sealing, LED lighting, and advanced controls.
This project is on Exhibit Panel #14.
Empire State Building, 350 5th Avenue, Bronx
This retrofit of one of the most iconic buildings in New York City was driven by rising energy costs in a volatile market, coupled with widespread interest in reducing carbon emissions and building energy use.
This project is on Exhibit Panel #13.
Learn More:
French Apartments, 330 West 30th Street and 325 West 29th Street, Manhattan
This deep retrofit of nearly all building energy systems, including a comprehensive steam system upgrade, has enhanced tenant comfort and significantly cut utility bills.
This project is on Exhibit Panel #16.
The Javits Center, 655 W 34th Street, Manhattan
After an extensive renovation and expansion, the Javits Center—the country’s busiest convention center— has been transformed into a model of revitalization, highperformance, and urban wildlife habitat.
This project is on Exhibit Panel #15.
Marcus Garvey Apartments, 353 Chester Street, Brooklyn
One megawatt of solar PV, fuel cells, and batteries will allow residents to charge cellphones, seek heating and cooling areas, and store medications during power outages.
This project is on Exhibit Panel #16.
Nite Homes, Manhattan
70 East 127th Street, Manhattan
152 West 124th Street, Manhattan
2353 2nd Avenue, Manhattan
Deep energy retrofits—including steam to hot water conversion—of these four walk-up buildings in East Harlem was made possible with financing from NYC HPD.
This project is on Exhibit Panel #16.
New York City Housing Authority Portfolio
The NYC Housing Authority (NYCHA) utilized NY Green Bank financing and Con Edison incentives to complete a massive efficiency update to buildings within peak demand pockets and buildings impacted by Hurricane Sandy.
Multiple Boroughs.
This project is on Exhibit Board #13.
River Park Towers, 20 Richman Plaza, Bronx
The development of River Park Towers long-term energy plan was central to improving tenant comfort, increasing occupancy, and providing reliable backup power—ensuring that the community will be economically viable for years to come.
This project is on Exhibit Board #15.
Roosevelt Landings, 552 Main Street, Manhattan
The comprehensive retrofit of this large, occupied complex—including smart heating controls, a combined-heat-and-power system, envelope air sealing and extensive common area and in-unit measures—was awarded the 2014 Novogradac Prize For Financial Innovation.
This project is on Exhibit Panel #15.

Selis Manor, 135 W 23rd St, Manhattan
This gut renovation of an assisted-living facility for the vision-impaired included boiler replacement, envelope upgrades, installation of heat recovery equipment, programmable thermostats, and more.
This project is on Exhibit Board #17.
Starrett-Lehigh, 601 West 26th Street, Manhattan
Lighting, heating, window, and control system upgrades transformed this 87-yearold building to better accommodate today’s sophisticated tenants.
This project is on Exhibit Panel #17.
Stuyvesant Town, 252 First Avenue, Manhattan.
This vast housing complex is utilizing a real time energy management program to optimize existing equipment operation and evaluate the carbon impacts of reducing energy use.
This project is on Exhibit Panel #17.

Tighthouse, 23 Park Place, Brooklyn
This gut renovation of an 1899 brownstone won an International Passive House Design Award and included a third story addition and a new rear façade.
This project is on Exhibit Panel #11.
The House at Cornell Tech, 1000 East Loop Road, Roosevelt Island
The House at the new Cornell Tech Roosevelt Island campus is 26 stories high, includes more than 350 units, and is the tallest Passive House certified building in the world.
This project is on Exhibit Panel #18.
