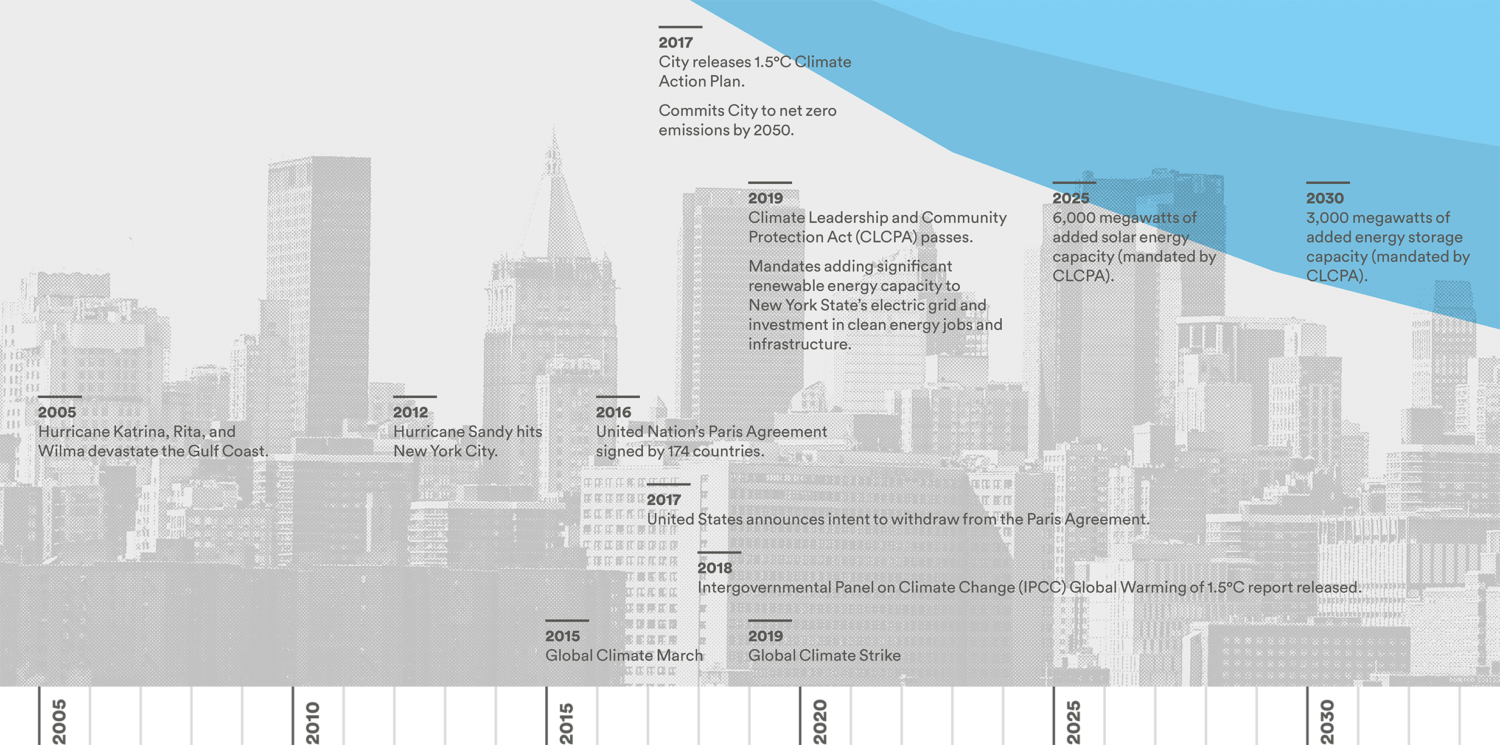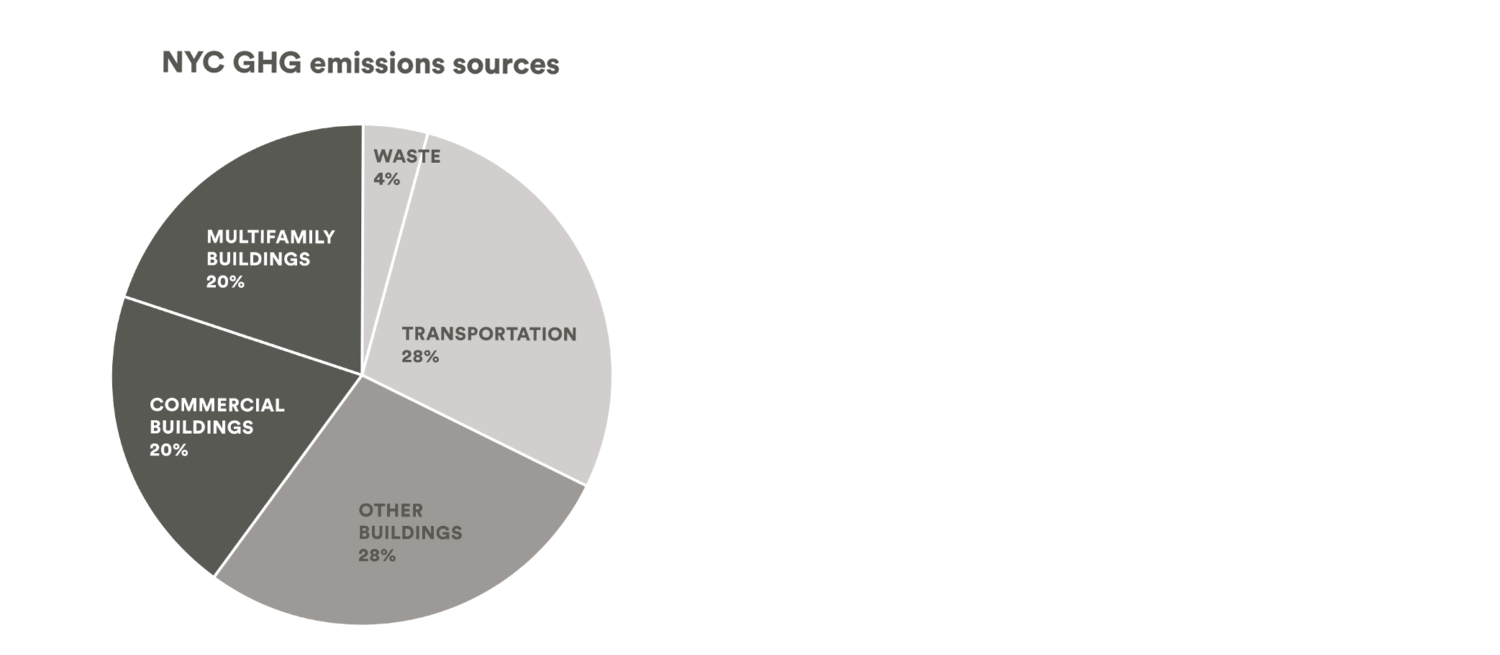Anatomy of an Energy Efficient Building
Responsible for nearly 70% of NYC’s greenhouse gas emissions, buildings represent the City’s biggest climate challenge— but there is a solution. Strategic energy efficiency improvements to buildings can dramatically reduce city-wide emissions and transform our city for a healthier, more resilient, and greener future.
Commercial and multifamily buildings make up nearly two-thirds of the City’s total built square footage, accounting for approximately 60% of all New York City’s building based greenhouse gas emissions. Upgrading these buildings will greatly improve the energy efficiency of our city and provide the array of benefits outlined in this exhibit.

setting the stage
New York City law requires that greenhouse gas emissions be reduced 80% by 2050. Reducing emissions across all sectors, including buildings, necessitates collaboration between City and State governments, utilities, building decision makers, and occupants to make this law a reality.

about the exhibit
Commercial and multifamily buildings represent one of New York City’s greatest opportunities to reduce greenhouse gas emissions.
The Anatomy of an Energy Efficient Building exhibit provides a behind-the-scenes look at major systems within these buildings, examining how each can be improved for greater efficiency, comfort, and savings.

Greenhouse gas emissions from building systems vary significantly between multifamily and commercial buildings due to distinct occupancy, activities, and equipment types. Analyzing these variations can help prioritize efficiency upgrades and identify major energy savings opportunities.
The data at right shows a breakdown of cumulative emissions across NYC’s large multifamily and commercial buildings.

explore the exhibit
This exhibit explores the systems that operate New York City’s buildings and offers energy efficiency solutions as diverse as its building stock. Each solution provides both energy and cost savings and improves health, comfort, and marketability.

