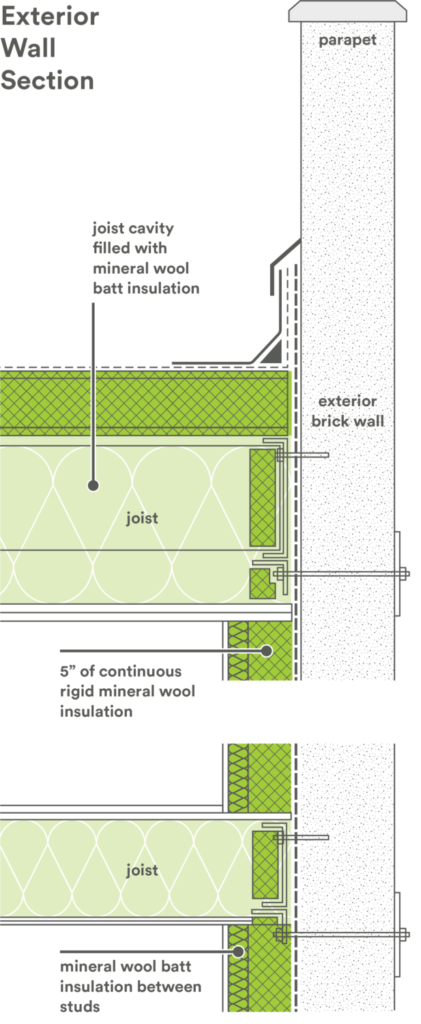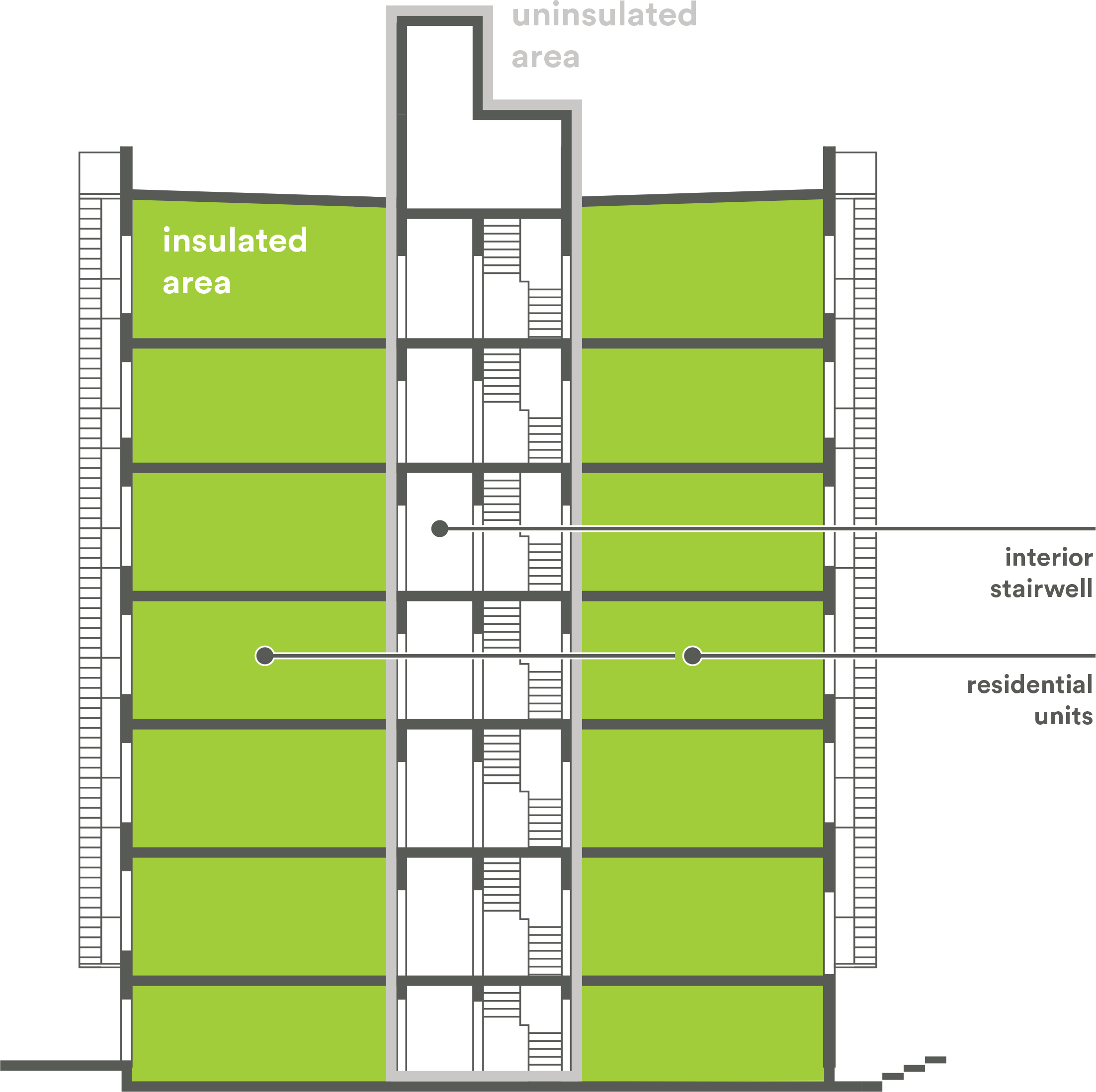About
The complete rehabilitation of this low-income co-op was designed to meet Passive House standards and employed materials that worked within budget without compromising performance.

healthy materials, healthy air
Built to Passive House level airtightness, the building utilizes a central energy recovery ventilation (ERV) system to exhaust stale air and bring filtered, fresh air into the building. The fresh air is brought to room temperature by exchanging heat with the exhausted air, significantly lowering heating and cooling bills. Formaldehyde free mineral wool insulation lines the interior walls, contributing to a healthy, chemical free, indoor environment.
continuous, interior insulation
Due to several constraints that prevented the addition of insulation to the exterior façade, the building was insulated entirely from the inside and carefully detailed to ensure as much continuity of the thermal barrier parapet exterior brick wall as possible.
Applying insulation from the interior allowed the project team to preserve historical elements on the building’s front façade and reduce costs by retaining the existing fire escape on the rear façade.
Carefully designed details, including where the floor joists meet the wall and where the roof meets the parapet, helped minimize thermal bridging and supported continuity of the building’s insulation.
cost-effective retrofit solutions
To keep the construction budget at a reasonable cost, an interior stairwell was treated as a semi-conditioned space without undermining the project’s high performance goals.
On the grounds that insulating the existing stair to Passive House standards would have required significant redesign, the project team decided to retain the stair and treat it as a semi-conditioned space, leading to significant cost savings. Interior walls encasing the stair were insulated from each residential unit to ensure living spaces were thermally separated from the stairwell.


