About
The DUMBO Townhouses used Passive House strategies to mitigate the effects of noise and air pollution endemic to its site, while complimenting the neighborhood’s rich industrial history.
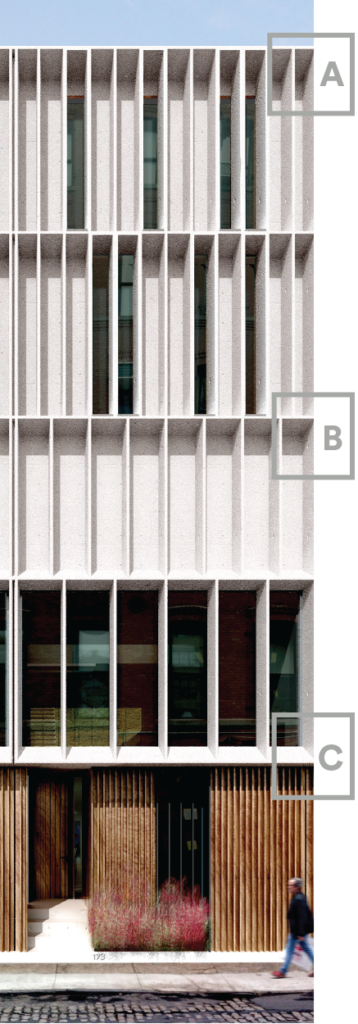
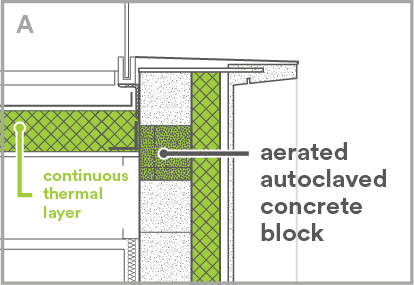
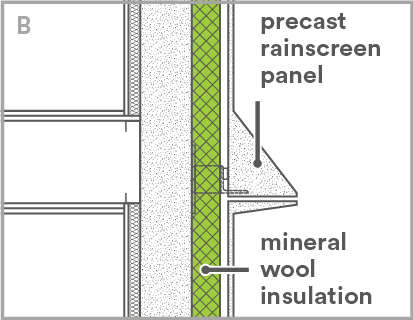
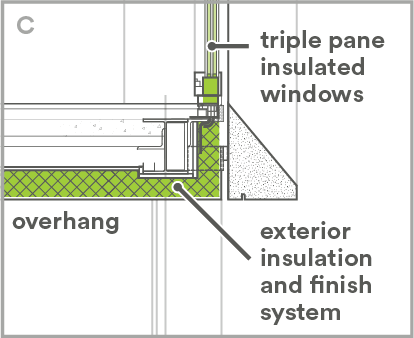
superior acoustics and air quality
Located in a landmark historical district, the DUMBO Townhouses achieved the highest standards of acoustic and indoor air quality to reduce the effects of nearby overhead subways.
The project team designed the building with Passive House techniques, including a continuous air and thermal barrier paired with mechanical ventilation system, which resulted in a quiet, calm interior atmosphere with clean, filtered air.
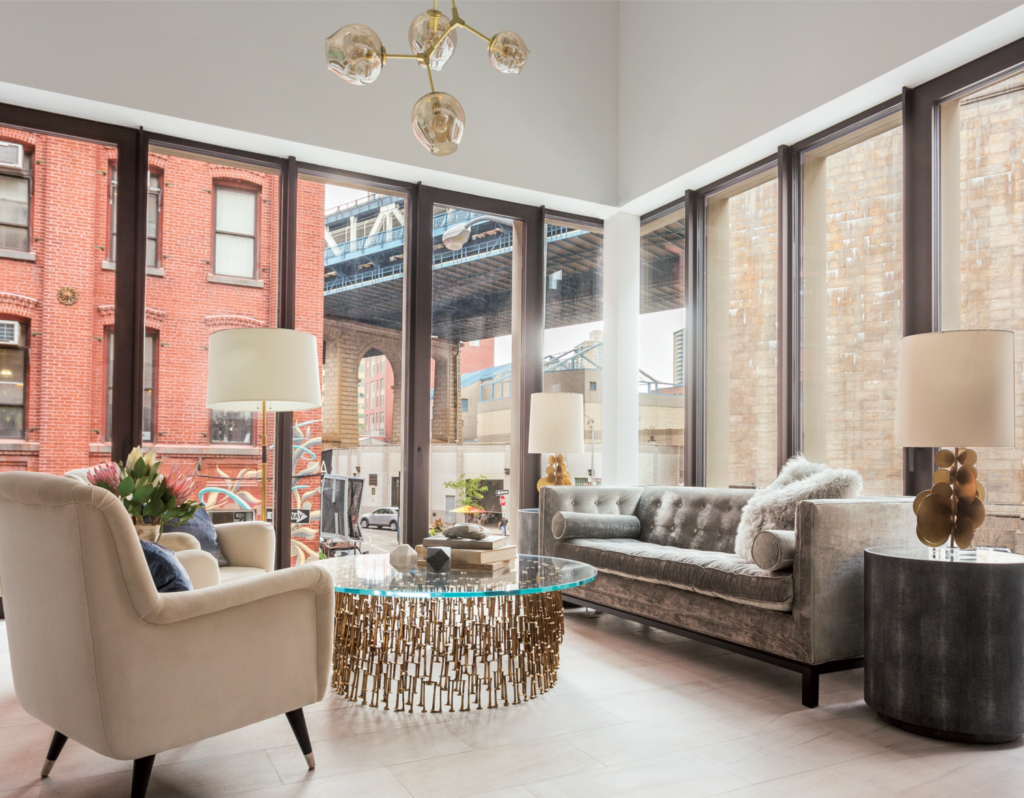
reducing operational costs
The building’s airtight and thermally broken envelope consists of a rainscreen cladding system with exterior insulation and triple glazed windows with insulated frames. Along with an energy recovery ventilation system, the building envelope reduces the need for heating and cooling, allowing the operation of smaller and more affordable mechanical equipment.
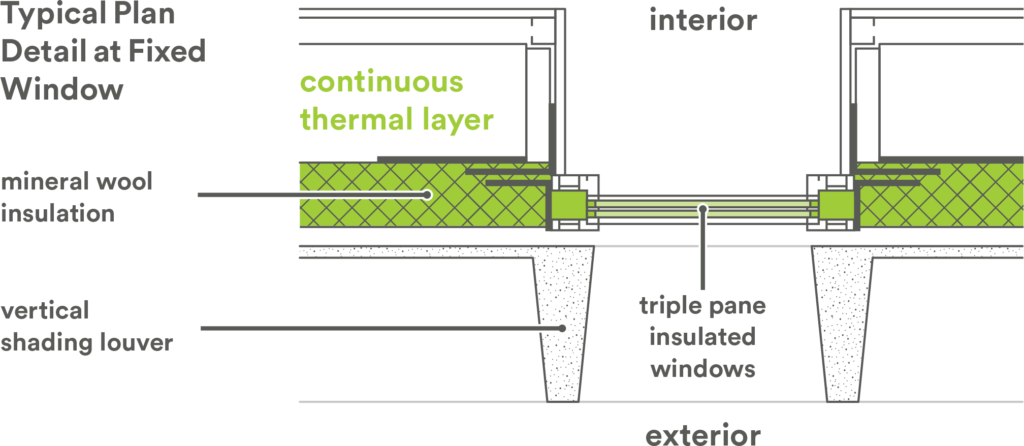
designing for aesthetics and performance
The façade panels incorporate vertical and horizontal fins which provide solar shading and privacy for residents, interspersed with casement style triple glazed windows installed in line with the primary layer of insulation. The combination leads to an overall effect of performance and beauty.

Available For You
PDFS and Presentations
Select Downloads
PDFS + Presentations
PDFS and Presentations
Select Downloads