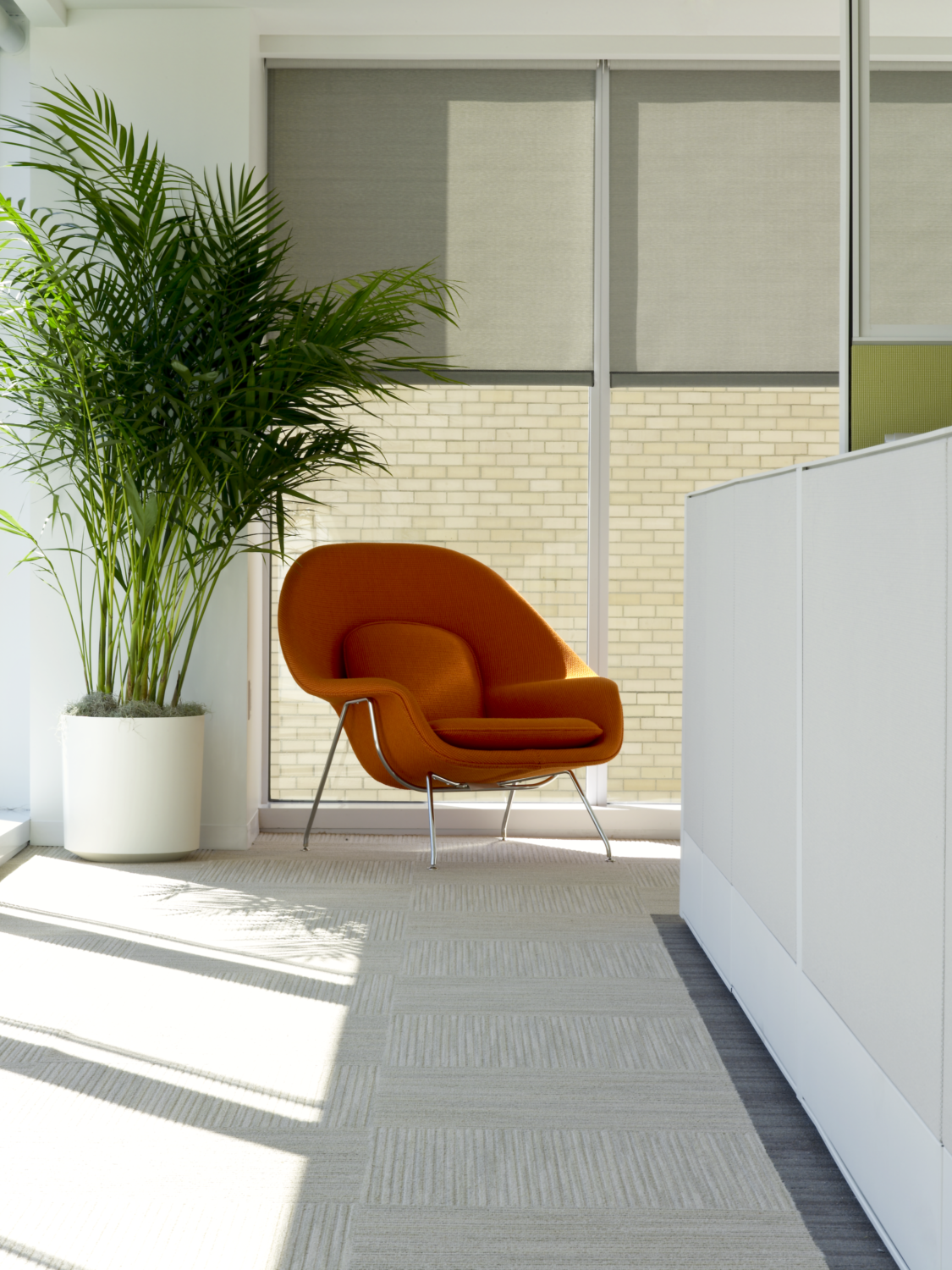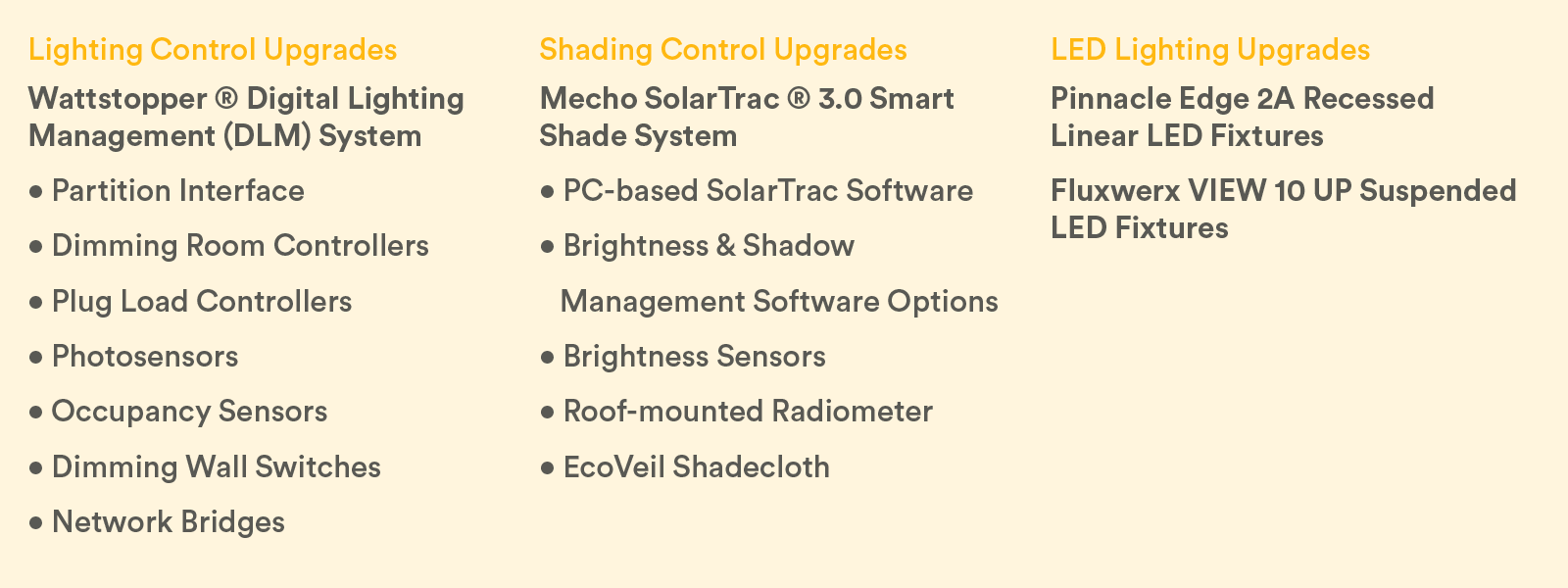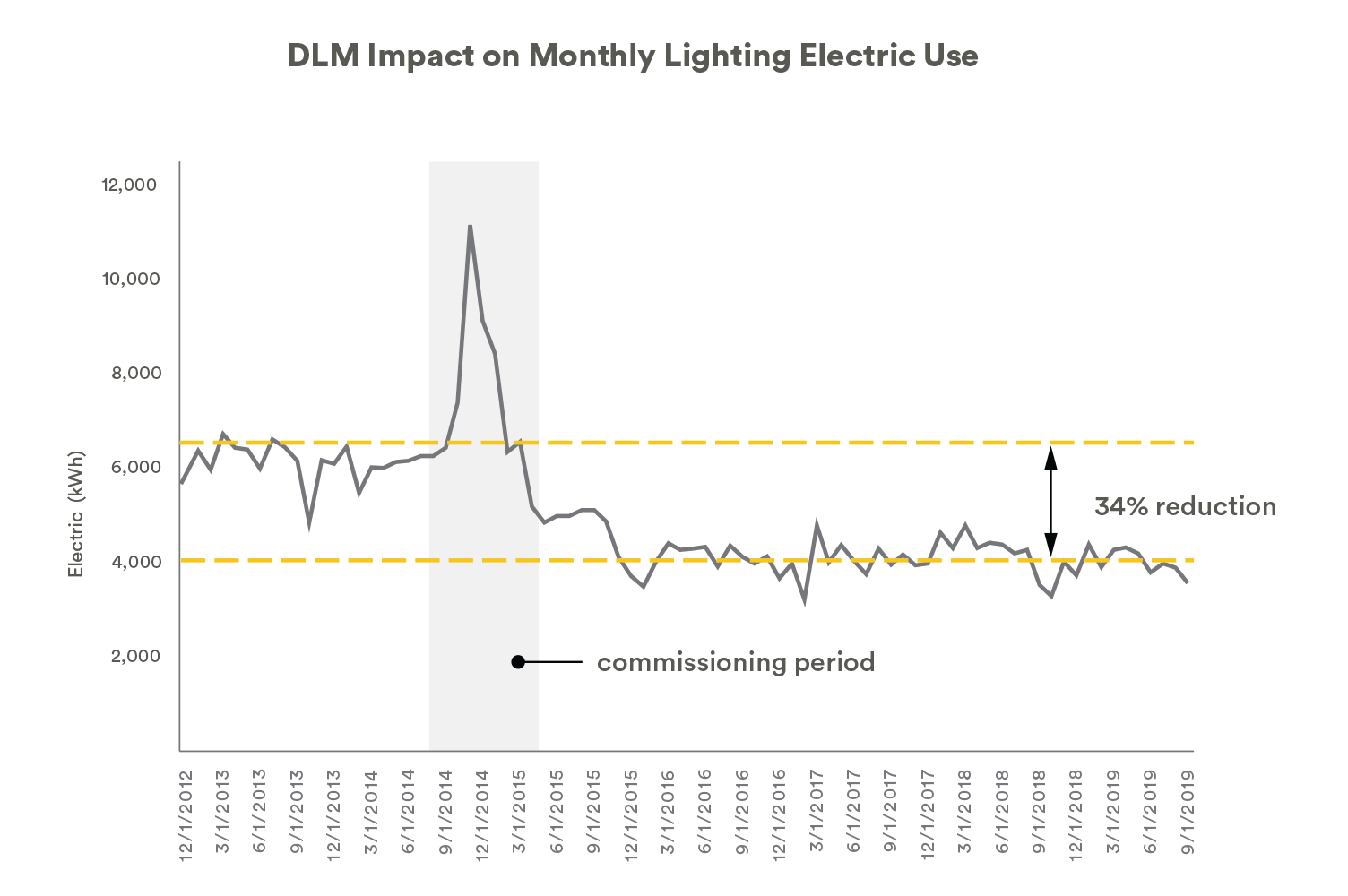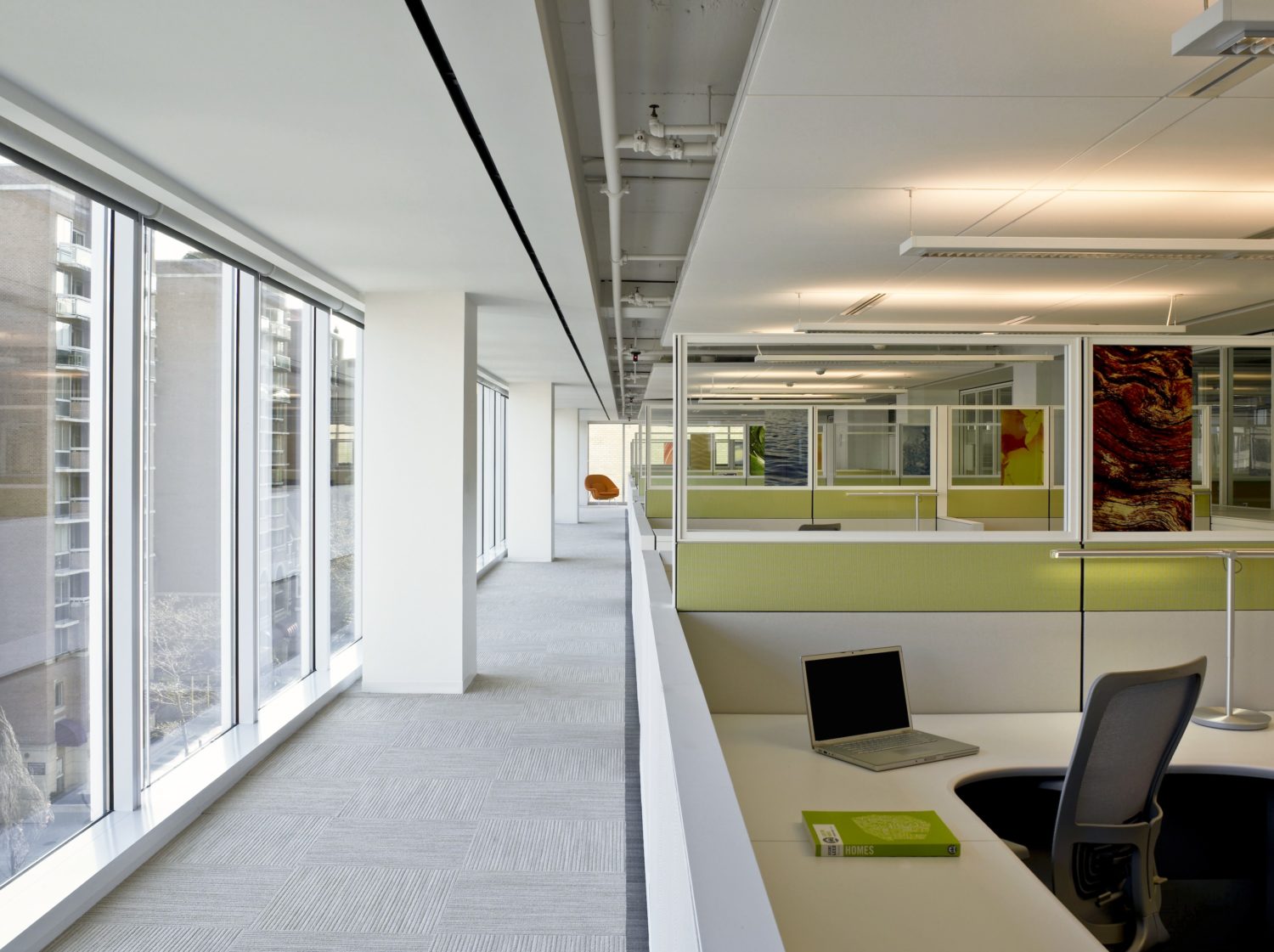About
A testament to their organizational mission, the U.S. Green Building Council’s (USGBC) Washington, D.C. headquarters’ integrated lighting and shading management systems are top-tier demonstrations in energy efficient design.
By adopting a state-of-the-art shading system, integrated digital lighting system, and targeted LED upgrades, the Facilities team was able to provide adaptable and focused lighting to their staff—using 34% less electricity on average than their original systems.
Process
From late 2014 to early 2015, the USGBC D.C. headquarters’ Facilities team installed a digital lighting management system to ensure energy efficient, responsive, and customizable lighting that complemented their smart shading system. Installed across 143 spaces in their fifth- and sixth-floor office space, the system was designed to respond to variable tenant preferences, site activities, seasonal changes, and time of day, while reducing electricity demands. Mecho’s SolarTrac 3.0 smart shade system provided automatic shading and solar glare programs, while Legrand’s Digital Lighting Management (DLM) system controlled lighting for exposure to natural light and occupancy, maximizing comfort while minimizing energy loads.
These harmonized measures delivered greater efficiency through the use of plug load management, occupancy sensors, photosensors and automatic shading. Focused, programmable system controls, in tandem with photosensors, catered to occupant preferences while minimizing lighting and HVAC loads.
Download the full case study to learn more about the lighting and shading systems.

Facts about the building
Location: Washington, D.C.
Commercial Interior Space Completed: Spring 2009
Interior Space Size: 54,675 SF
Credentials: LEED Platinum-certified
Project Owner: JBG SMITH
Design Conditions
The project team took the perimeter floor-to-ceiling glass into close consideration during design stages and optimization of the lighting and shading systems. Office desks were pushed six feet from the perimeter, democratizing access to views while lowering heating and cooling requirements around the perimeter. Lightly colored flooring options were specified to form light shelves, reflecting daylight deep into the office space. If sun caused too much glare, Mecho’s SolarTrac shades automatically lowered to dampen exposure, given solar penetration allowances programmed into the algorithm. This perimeter design, dubbed the “eco-corridor,” allowed Facilities to take full advantage of day- lighting while minimizing conditioning demands at the periphery of the building.

Green Features
With the use of room controllers, plug load controllers, load control devices, and daylight sensors, the USGBC Facilities team was able to optimize energy use for occupant comfort, daylight, and other environmental factors.
Performance
Due to the irregular building site and diagonal alleyways abutting the building, both systems required careful modeling to develop shading and lighting programs.
In addition to extensive modeling, organizational growth, employee feedback, and environmental changes informed the Facilities team’s decision-making process. Given the flexibility of the systems, the Facilities team was able to take these factors into account to balance efficiency savings with occupant comfort.
“The most difficult piece of the integrated lighting and shading [commissioning] is the initial fine-tuning to occupant activity and function,” said Linda Sorrento, design industry strategist and one of the original USGBC project team members. “Staff engagement is critical to getting this right. Moreover, the Facility team is key to the process by listening and taking action on their feedback.”
Benefits
After a detailed commissioning period, given the complexity of installation and system program adjustments per employee feedback, USGBC realized significant, reliable reductions in lighting electric consumption—34% less on average relative to periods before the installation of Legrand’s DLM system. These savings are attributable to daylighting, lighting and shading programs, occupancy sensors, and energy reductions vis-à-vis targeted LED replacements.

The figure above shows the dramatic reduction in monthly lighting electricity use. Additional benefits, including reduction of HVAC loads due to solar heat gain management, while not captured in this figure, provide additional value to these systems.
Lessons Learned
Given the complexity of these projects, careful coordination between MEP, architects, facilities teams, occupants, and manufacturers is required during the install. A carefully organized commissioning period is recommended to effectively optimize the system to tenant preferences and other evolving factors. To ensure long-term success, a well-trained and responsive facilities team is a critical asset.
The resulting benefits—tenant comfort, system flexibility, and reliable energy efficiency gains, are well worth the effort.
“Pushing through these [growing pains], listening to employee concerns, and integrating cutting-edge technology [like LED lighting] as it entered the market, were key to implementing these systems.
