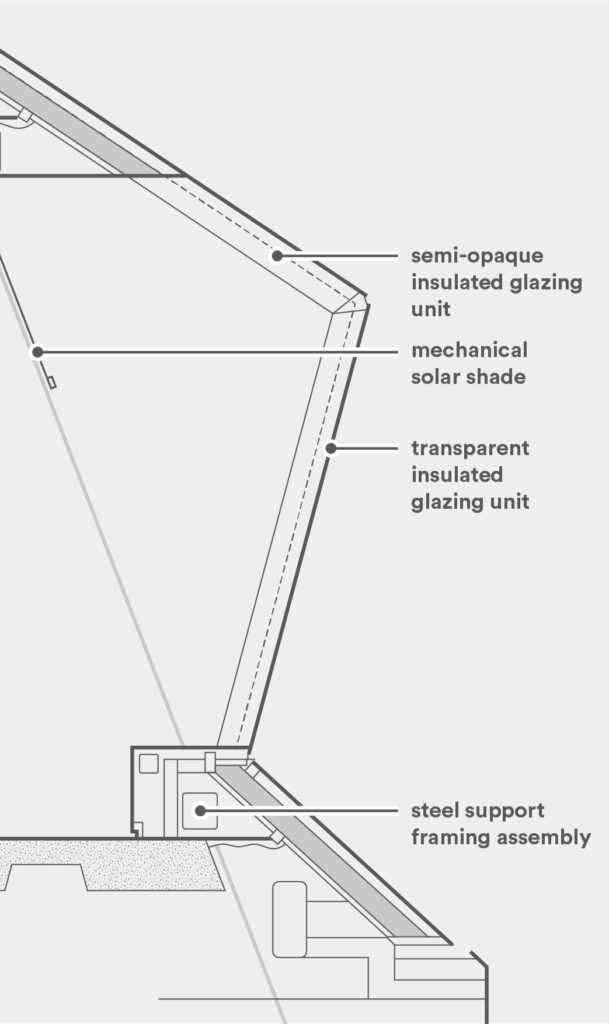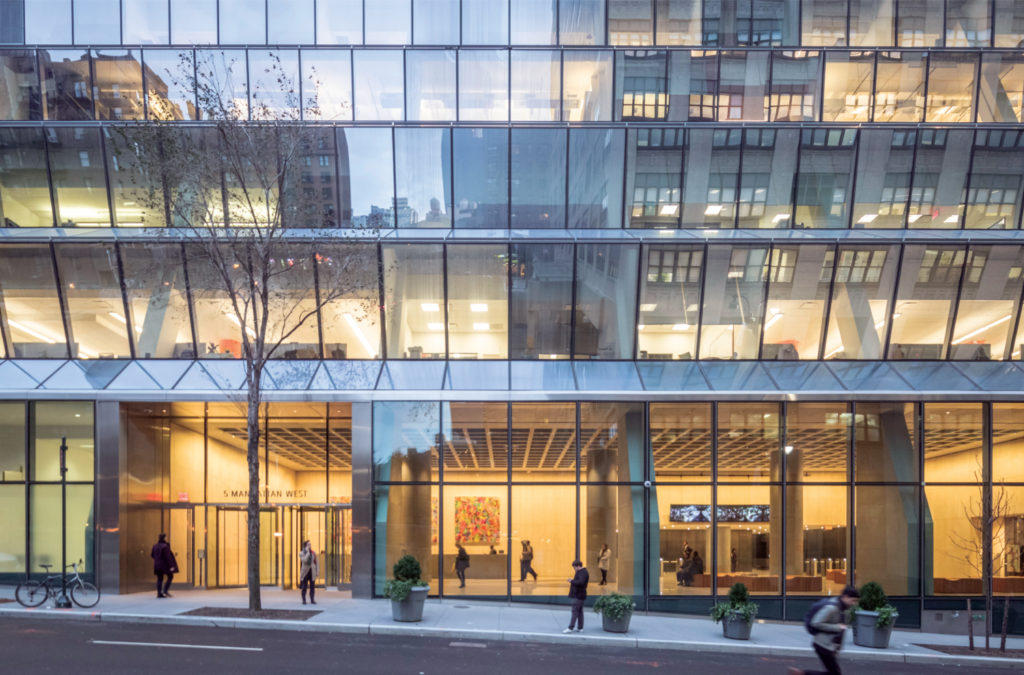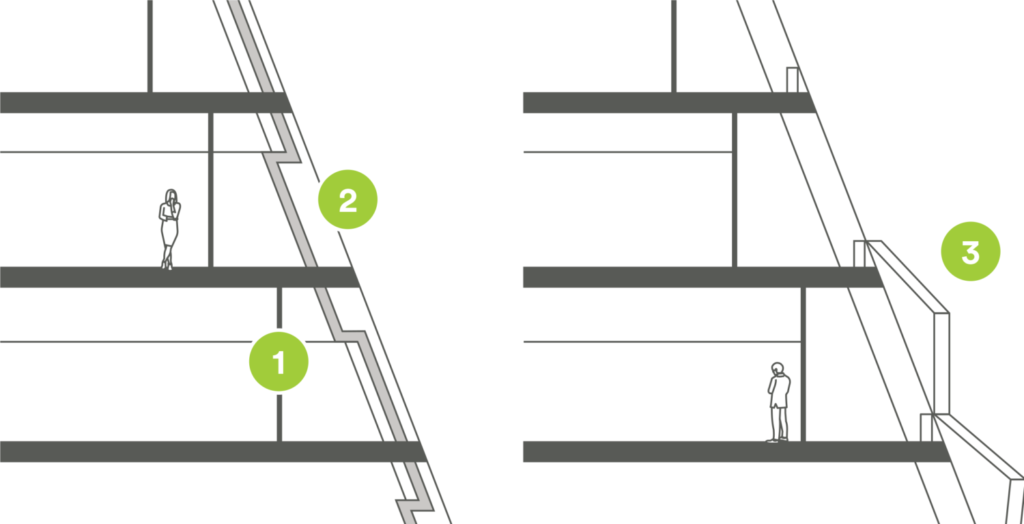About
A complete envelope retrofit turned an outdated building into a premier office space offering abundant daylight while minimizing heat gain through a self-shaded facade.

self-shaded glazing
Daylight and views were maximized by re-cladding the building with an advanced curtain wall system made of insulated, low- iron, low emissivity glazing units.
The new façade increases the window-to-wall area by nearly 50% and controls solar heat gain through self-shading created by its pleated geometry. The over-slung panes of glass are partially opaque, reducing direct solar gain from the mid-day sun and providing shade to the under-slung panes.

adaptive re-use
An undesirable and outdated interior was transformed by the addition of a new façade that improved both aesthetics and performance. While the percentage of glazing across the façade increased to maximize daylight, the insulation value of the high performance glazing was greater than that of the original cast-in-place concrete façade, improving the efficiency of the exterior walls. Other upgrades to the building included a new BMS system and mechanical ventilation upgrades.
construction sequencing
The building’s large floor plates provided flexibility that allowed the building to remain occupied at 60–70% capacity during construction.
Reusable, fire rated weather-walls ➀ were installed at the building’s perimeter, allowing the existing facade ➁ to be removed while separating building occupants and the construction crew as the recladding ➂ took place.


