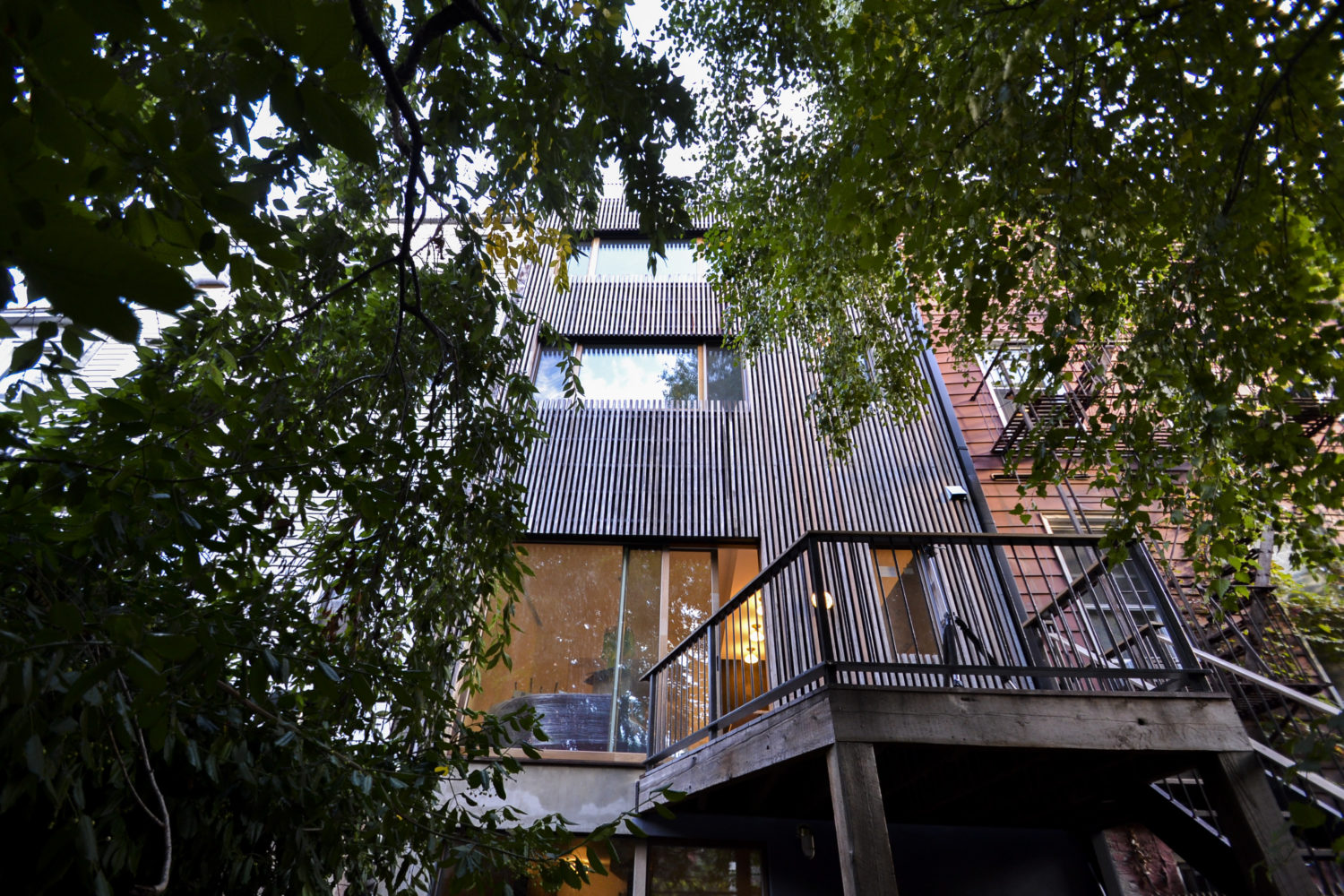Explore Small Buildings
Six projects were submitted to Celebrate that were residential buildings with four or less units. One project was a small commercial space (less than 50,000 square feet).
To see each project on the Exhibit Panels, navigate back to the main exhibit page, or find the address on its borough page.
To view additional case studies submitted by project managers, navigate back to the Explore Page.

53 West 71st Street, Manhattan
This deep retrofit of an Upper West Side brownstone in a NYC landmarks district negotiated a full façade and stoop restoration while achieving Passive House certification.
This project is on Exhibit Panel #10.
105 Willow Street, Brooklyn
This landmarked townhouse was fully renovated to meet EnerPhit, the Passive House standard for renovations. Special attention was paid to the insulation and air sealing of the elevator and roof.
This project is on Exhibit Panel #12.
158 Clifton Place, Brooklyn
A unique showcase of the use of reclaimed wood, this two-family home was renovated to meet EnerPHit, the Passive House standard for retrofits.
This project is on Exhibit Panel #11.
206 East 20th Street, Manhattan
This Passive House retrofit of a two-family townhouse reduced energy use per square foot to one-quarter of a typical New York State household.
This project is on Exhibit Panel #11.
229 Stratford Road, Brooklyn
A gut renovation of a single-family Victorian home met Passive House Plus performance levels by installing efficient equipment, achieving an impressive degree of envelope airtightness, and adding a solar PV array.
This project is on Exhibit Panel #17.
Tighthouse, 23 Park Place, Brooklyn
This gut renovation of an 1899 brownstone won an International Passive House Design Award and included a third story addition and a new rear façade.
This project is on Exhibit Panel #11.
MechoSystems Headquarters, 42-03 35th Street, Queens
MechoSystems completed a system-bysystem renovation of their former factory, transforming it into a state-of-the-art office that maximizes daylighting and utilizes the latest lighting and controls technology.
This project is on Exhibit Panel #1.