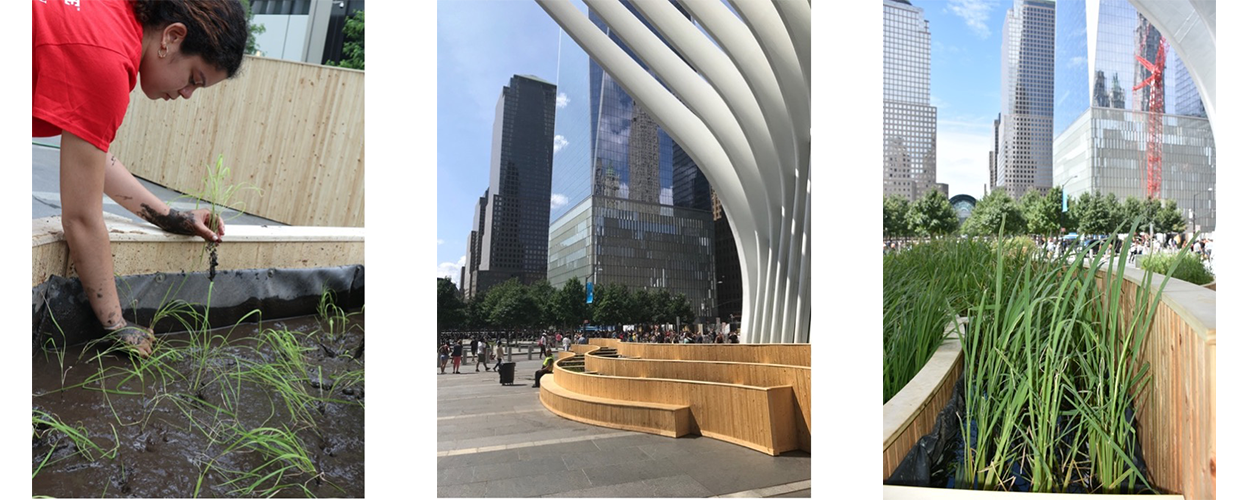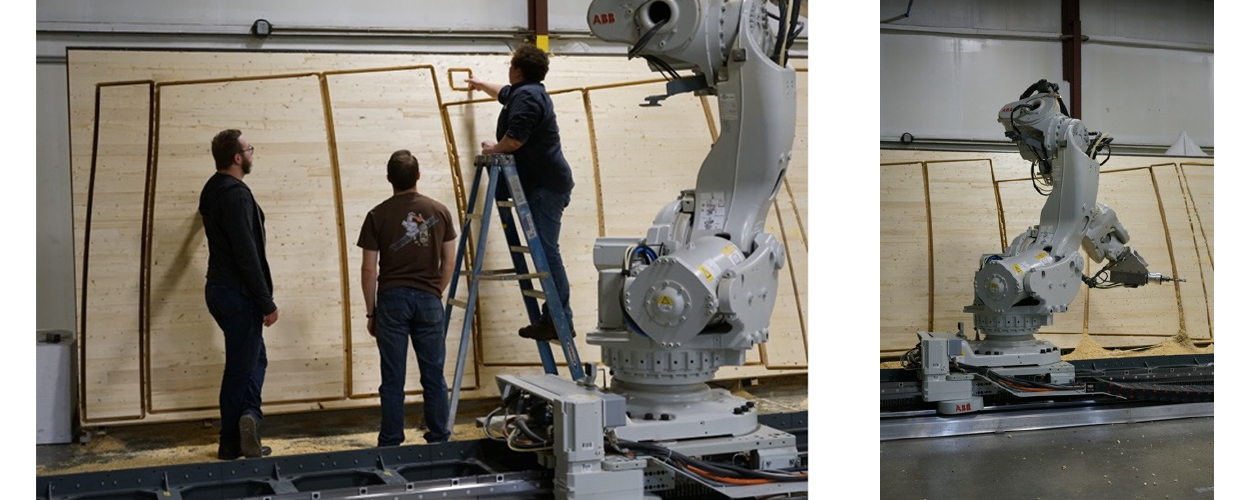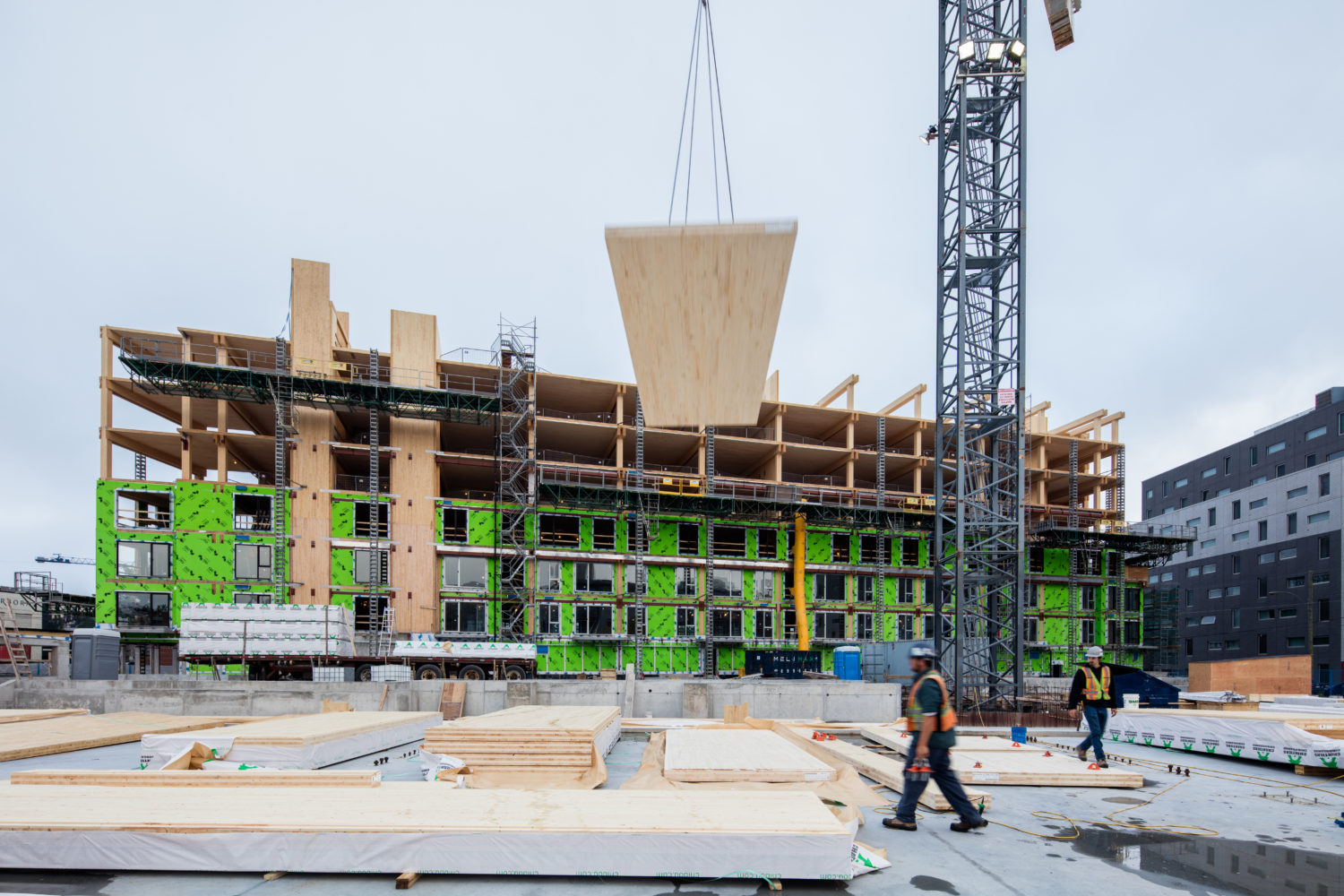By Stas Zakrzewski, Principal, ZH Architects
On October 7th this year, New York’s City Council passed a Local Law with the inconspicuous title of ‘Intro #2261’, which is actually NYC’s latest Construction Code. This first comprehensive update to the 2014 codes has long been in development, with changes recommended by technical advisory committees that include amendments to mechanical, structural, safety, resiliency, and sustainability provisions.
Most notable on the sustainability front is that NYC will now allow use of Cross Laminated Timber (CLT). This newer addition to the roster of mass timber engineered products (in conjunction with Glulam (GLT) columns and beams) allows for tall buildings made primarily from engineered wood.
CLT is made of laminated stock stacked in layers oriented at 90 degrees, which makes for lightweight floor, wall, and roof panels of tremendous strength and stability. Only recently did fire testing of the product venture from the lab to burns of actual buildings, the results of which helped lead to the adoption of CLT use of up to 18 stories in the 2021 I-Codes. While I-Codes, developed by the International Code Council (ICC), can legally be adopted as is by US states and localities, New York City crafts its own codes incorporating other models. The updated New York code brings it in line with ICC’s 2015 I-Codes, and so allows CLT use for buildings of up to only 7 stories.
This is still very good news.
At ZH Architects, where building performance is at the core of the firm’s work, CLT was used for a public installation commissioned in 2019, adjacent to the World Trade Center Oculus. With a call to bring awareness of Asian culture through cuisine, ZH designed a mini urban farm in the form of terraced planters and seating, evoking rice paddies. Local students helped to tend rice sprouts, while a series of school tours, culinary demos, and public talks culminated in a harvest celebration where dozens of chefs created dishes in homage to rice. Informational signage about the project and its sustainable construction was provided for roughly 250,000 visitors.

photo credit: ZH Architects
The CLT was sourced from sustainably harvested sapling timber, with more new trees planted than are removed. About half of lumber’s dry weight is carbon, sequestered from the atmosphere during photosynthesis, and stored for the life of the lumber, released only through its destruction or natural decay. In addition to sequestration benefits, CLT represents avoided emissions, otherwise released during the production of more carbon-intensive materials like concrete or steel. A joint study from Yale University and the University of Washington found that, globally, only 20% of annual forest growth is harvested. Increasing that harvest to 34% for use in building structures would result in a reduction of global steel and concrete emissions of 14-31%, as well as global fossil fuel use reductions of 12-19%.
ZH’s 70’ long installation was designed in roughly 12’ modules so that it could be easily transported and assembled on site. The modules were conceived to be repurposed as planters and seating at the schools that helped grow the rice, extending the sequestering life of the lumber. CLT is an ideal material for computer-aided design and fabrication, with easy cutting of complex shapes in a shop setting, reducing labor and waste. In a city like NY, where the cost of labor is a significant contributor to the cost of construction, a material that can be factory-fabricated, efficiently transported due to its light weight, and then quickly erected on site, makes financial sense. For ZH’s installation, the sinuous forms were cut by Digifab from 3D computer files using a robotic saw, with the entire structure fabricated in only 10 days in an upstate New York factory.

photo credit: Digifabshop
At the scale of a building, CLT’s benefits are even more profound. Typically, a building’s structure is the most significant contributor to the total carbon emitted during construction. Consider cast-in-place concrete, the most common building structure type in New York City, and whose production is typically still reliant on coal. A temporary structure, typically built of softwoods, must be built to allow the concrete to be cast. The temporary structure is then removed once the concrete has set— it’s almost like building the structure out of wood once before it is then built in concrete. With CLT, the panelized wood building structure is craned into place, saving vital resources, and sequestering the carbon in the building for many years to come. Since the embodied carbon of building construction represents over 10% of global carbon emissions, substituting out steel and concrete for sustainably sourced mass timber is consequential.
“Since the embodied carbon of building construction represents over 10% of global carbon emissions, substituting out steel and concrete for sustainably sourced mass timber is consequential.
CLT is cheaper than concrete plank flooring and easier to work (it can be cored in the field, for example). Its lighter weight allows for smaller cranes, a significant cost saving, especially for small- and mid-sized buildings. It eliminates the need for gypsum wallboard finishes for fire rating purposes, allowing for exposed wood ceilings, walls, and floors. This is not only aesthetically appealing; multiple studies show that exposure to wood engenders health benefits comparable to spending time in nature itself.

photo credit: © Adrien Williams
A prime example of this type of construction is being built just across the border in Montreal, the all-wood, 430-unit Arbora residential building. One of the largest CLT developments in North America, the complex includes three 8-story buildings and features exposed wood post and beam components in every unit. With a superstructure of GLT and a load bearing partition wall system of CLT, the 600,000 square foot project will avoid significant amounts of embodied carbon (by avoiding the use of concrete and steel) and lock-in sequestered carbon for the life of the structure.
We see the use of this material, paired with an approach to reducing operational carbon such as Passive House, as a ready-made solution to limiting architecture’s carbon footprint. The fact that New York City’s new code allows as-of-right use of CLT is something to be celebrated.