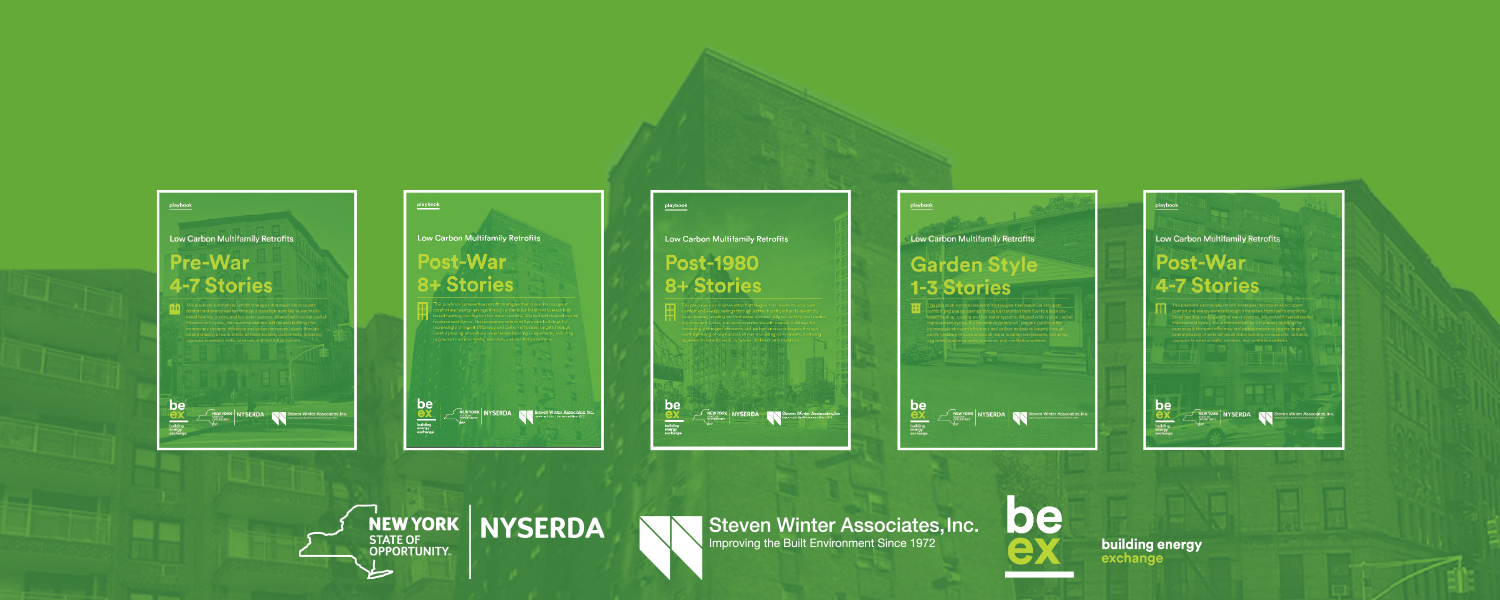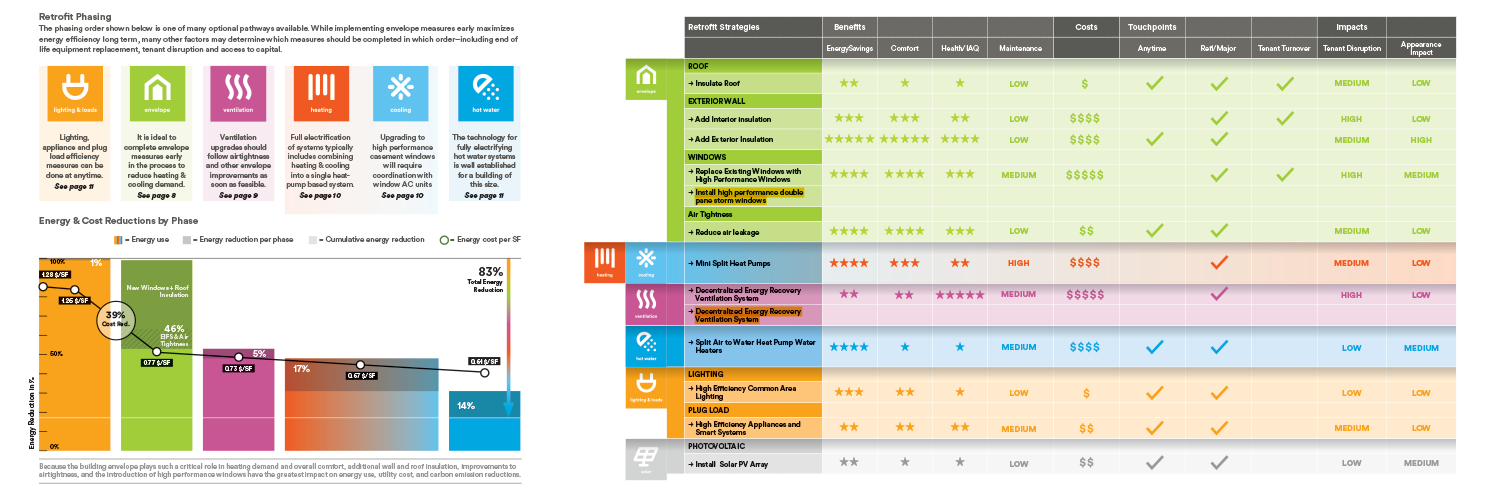Low Carbon Multifamily Retrofit Playbooks
These playbooks summarize retrofit strategies that maximize occupant comfort and energy savings through a transition from fuel to electricity- based heating, cooling and hot water systems.

Playbooks are organized by building system— lighting & loads, envelope, ventilation, heating & cooling, and domestic hot water– detailing common existing systems, typical issues, and recommended measures.
Aligned with typical capital improvement cycles, retrofit recommendations will prepare buildings for increasingly stringent efficiency and carbon emissions targets through careful phasing of work across all major building components, including upgrades to exterior walls, windows, and ventilation systems.

Explore the Playbooks
The playbooks cover five common building typologies– garden style (1-3 stories), pre-war (4-7 stories), post-war (4-7 stories), post-war (8+ stories), and post-1980 (8+ stories).

