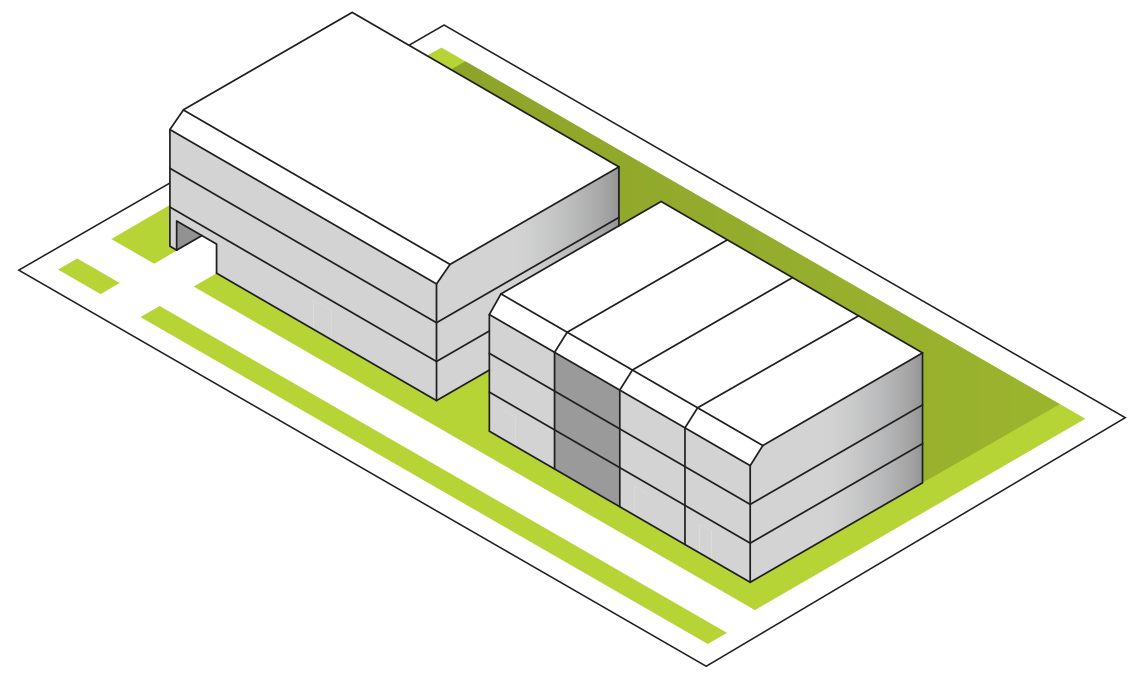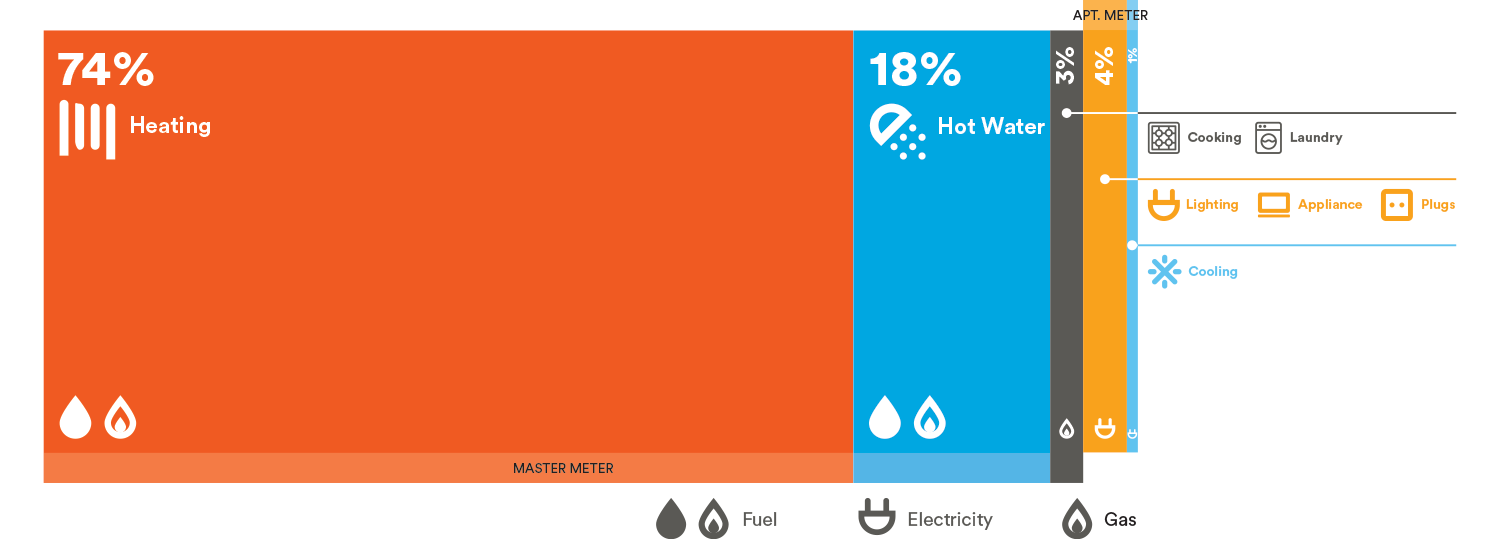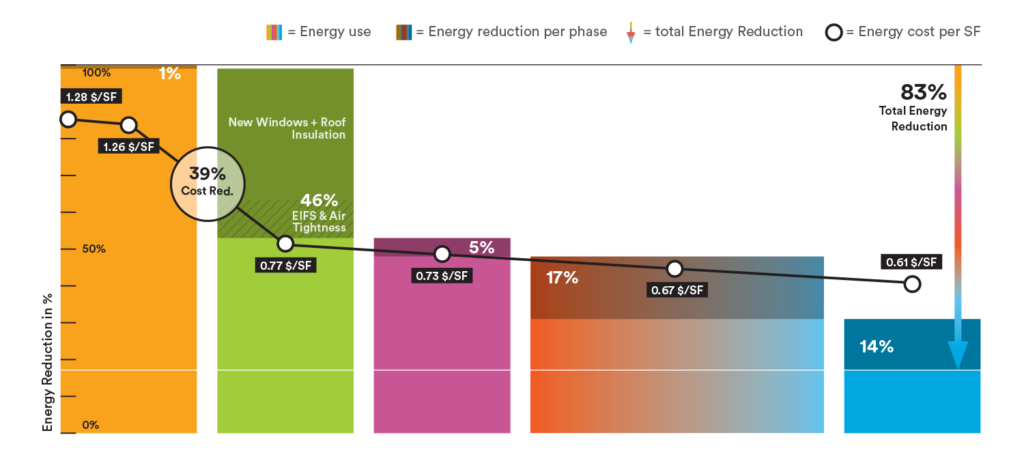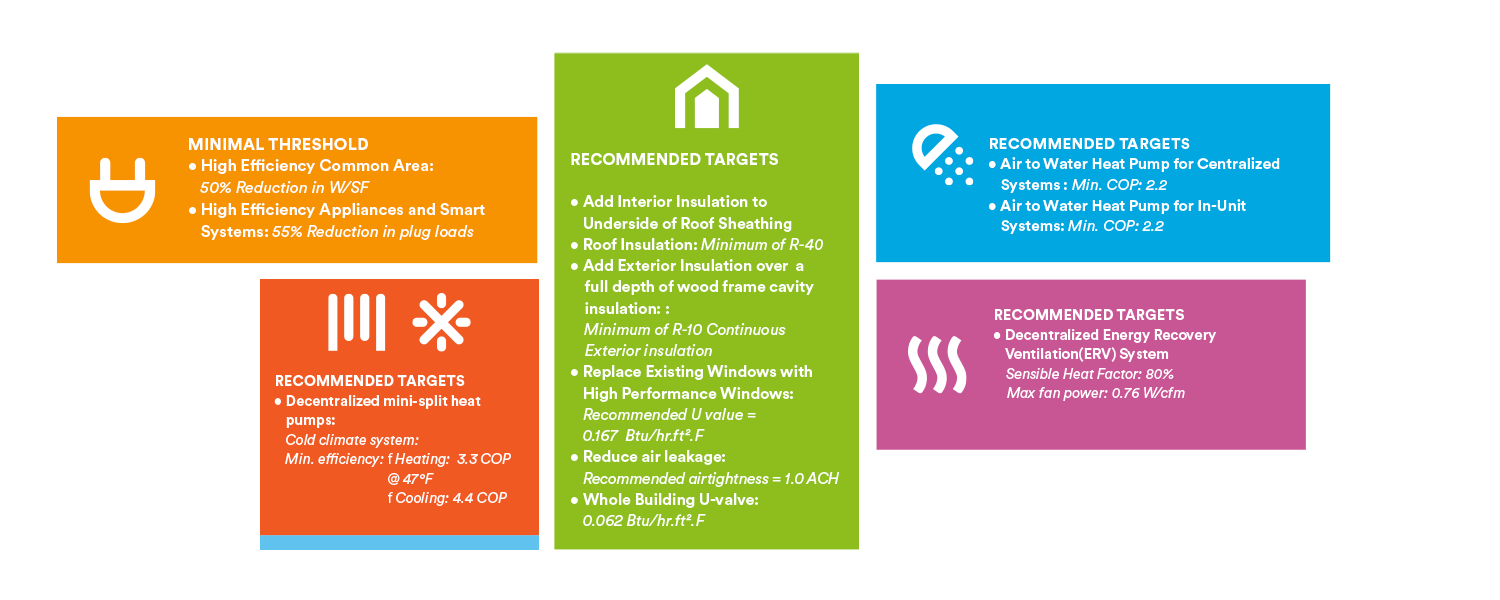Garden Style 1-3 Stories
This playbook summarizes retrofit strategies that maximize occupant comfort and energy savings through a transition from fuel to electricity- based heating, cooling and hot water systems. Aligned with typical capital improvement cycles, the recommendations will prepare buildings for increasingly stringent efficiency and carbon emissions targets through careful phasing of work across all major building components, including upgrades to exterior walls, windows, and ventilation systems.
Garden Style Buildings are typically between 1 and 3 floors in height. They are typically set back from the lot line and freestanding. These buildings typically have ground floor entrances to all apartments with no common circulation or amenity areas for tenants. Most buildings of this typology are wood frame with some insulation in the walls and attic. Garden style buildings often exist in a campus style with multiple buildings held by the same owner on a large lot. Some campus style garden styles will have central heating and/or domestic hot water plants.

The Garden Style building selected for study is a 2-story residential building in upstate New York. The building has wood framed exterior walls with cavity insulation and a vented attic with blown-in insulation enclosing 8 apartments across roughly 12,800 gross square feet. The Garden Style building evaluated is part of a campus with seven similar buildings.

 Shown left to right: Lighting & Loads, Envelope, Ventilation, Heating & Cooling, and Domestic Hot Water.
Shown left to right: Lighting & Loads, Envelope, Ventilation, Heating & Cooling, and Domestic Hot Water. 