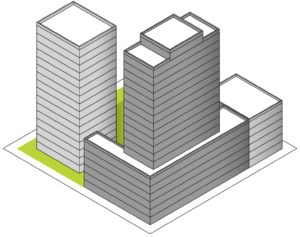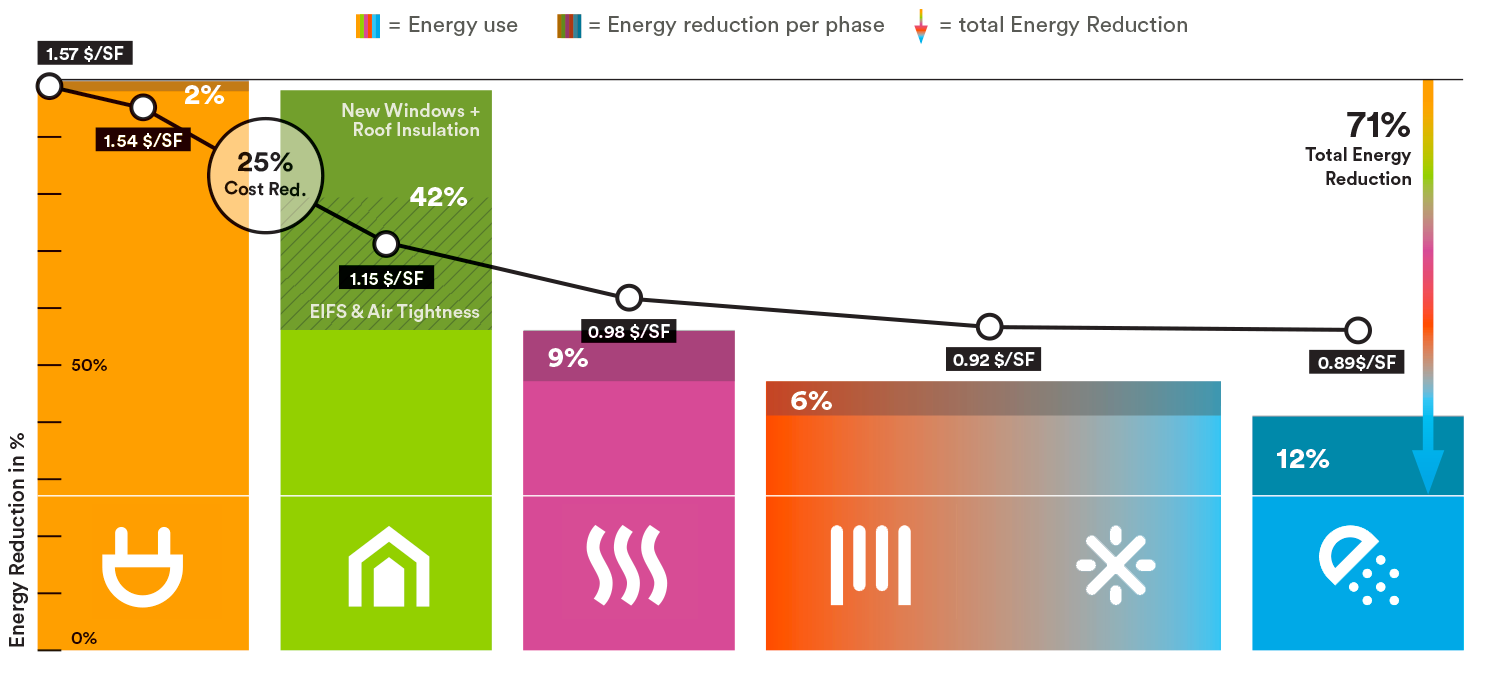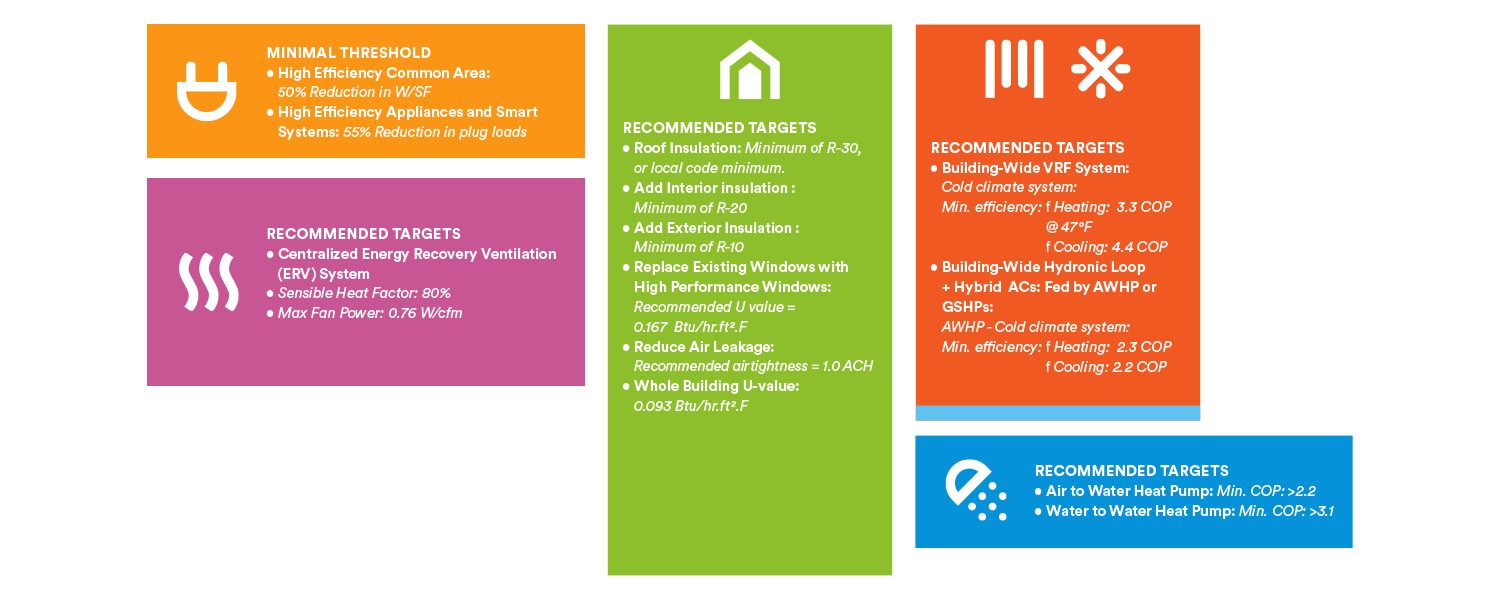Post-War 8+ Stories
This playbook summarizes retrofit strategies that maximize occupant comfort and energy savings through a transition from fuel to electricity- based heating, cooling and hot water systems. Aligned with typical capital improvement cycles, the recommendations will prepare buildings for increasingly stringent efficiency and carbon emissions targets through careful phasing of work across all major building components, including upgrades to exterior walls, windows, and ventilation systems.
Post-War Mid- and High-Rises are typically between 8 and 25 floors in height and can be found in virtually every context–from lot line buildings, to free standing buildings on campuses. Many buildings of this type include mixed uses at the ground floor, such as retail (grocery stores, pharmacies, etc.) and commercial offices (Doctor’s offices, etc.). Basic tenant amenities are common, such as laundry, gym, and storage.
The building selected for the featured case study is a 15-story, market-rate residential building on a small campus of nearly identical buildings in Brooklyn, New York. Constructed in 1950, the building has masonry exterior walls enclosing 163 apartments across 123,000 gross square feet.



