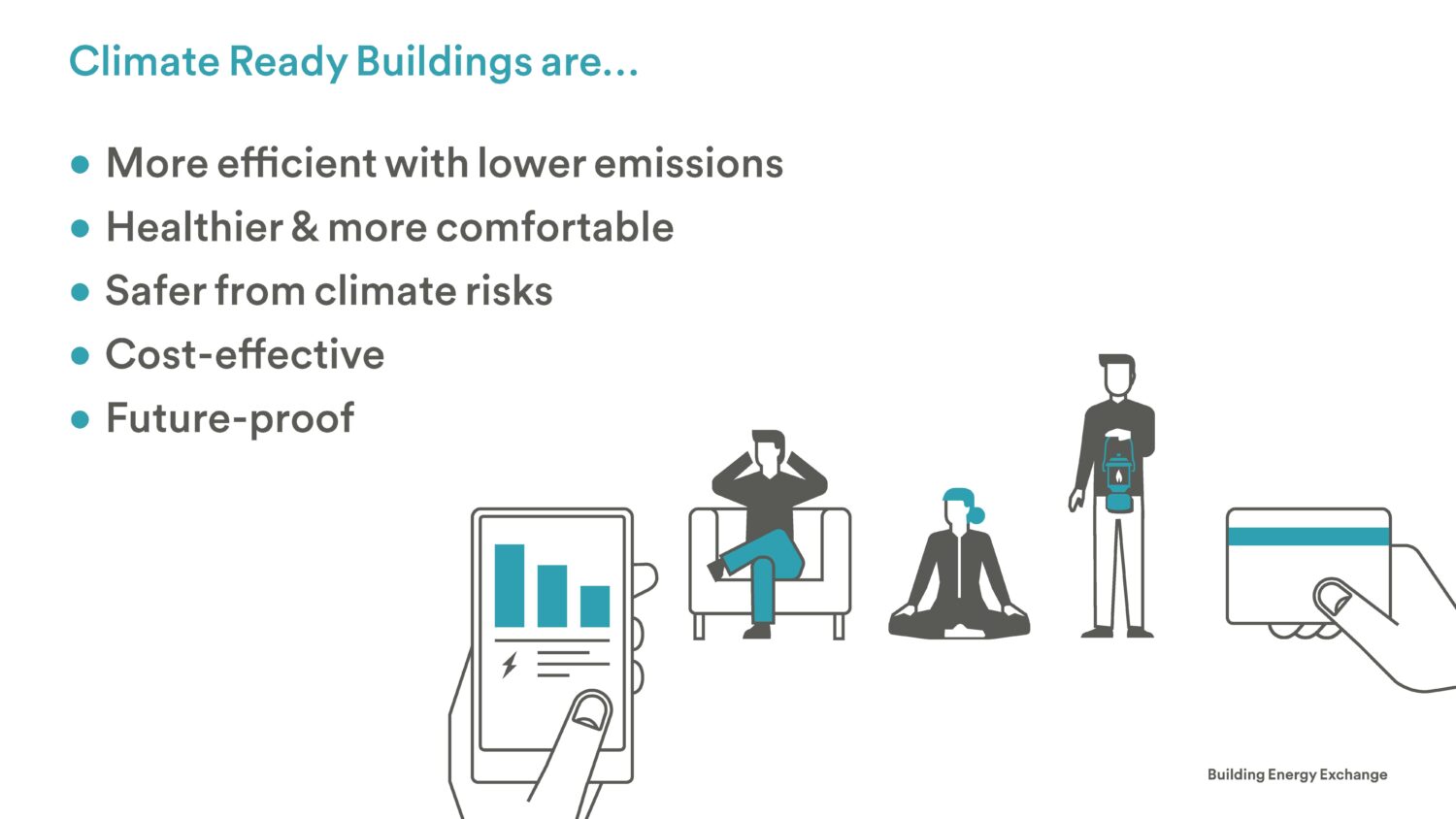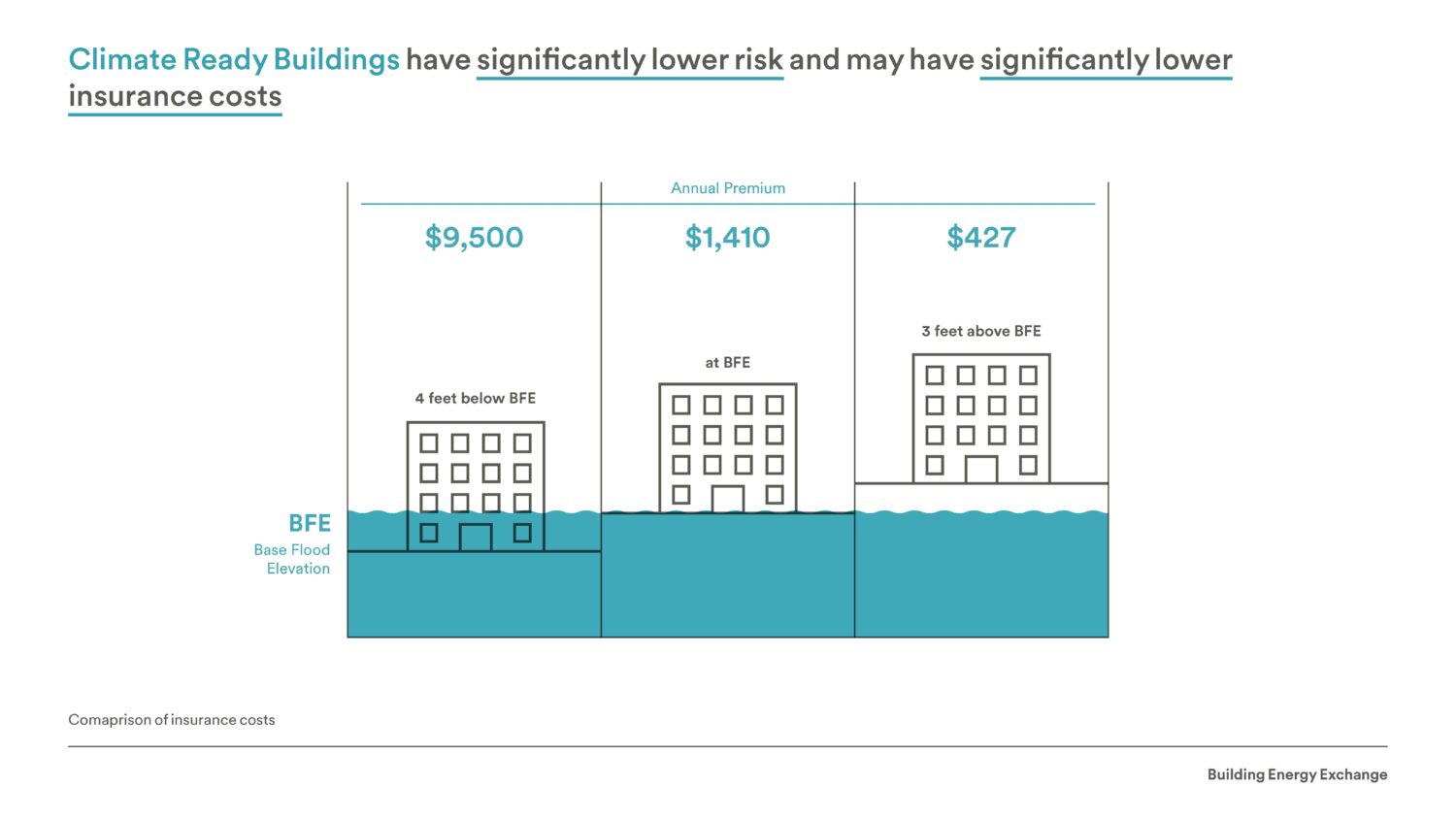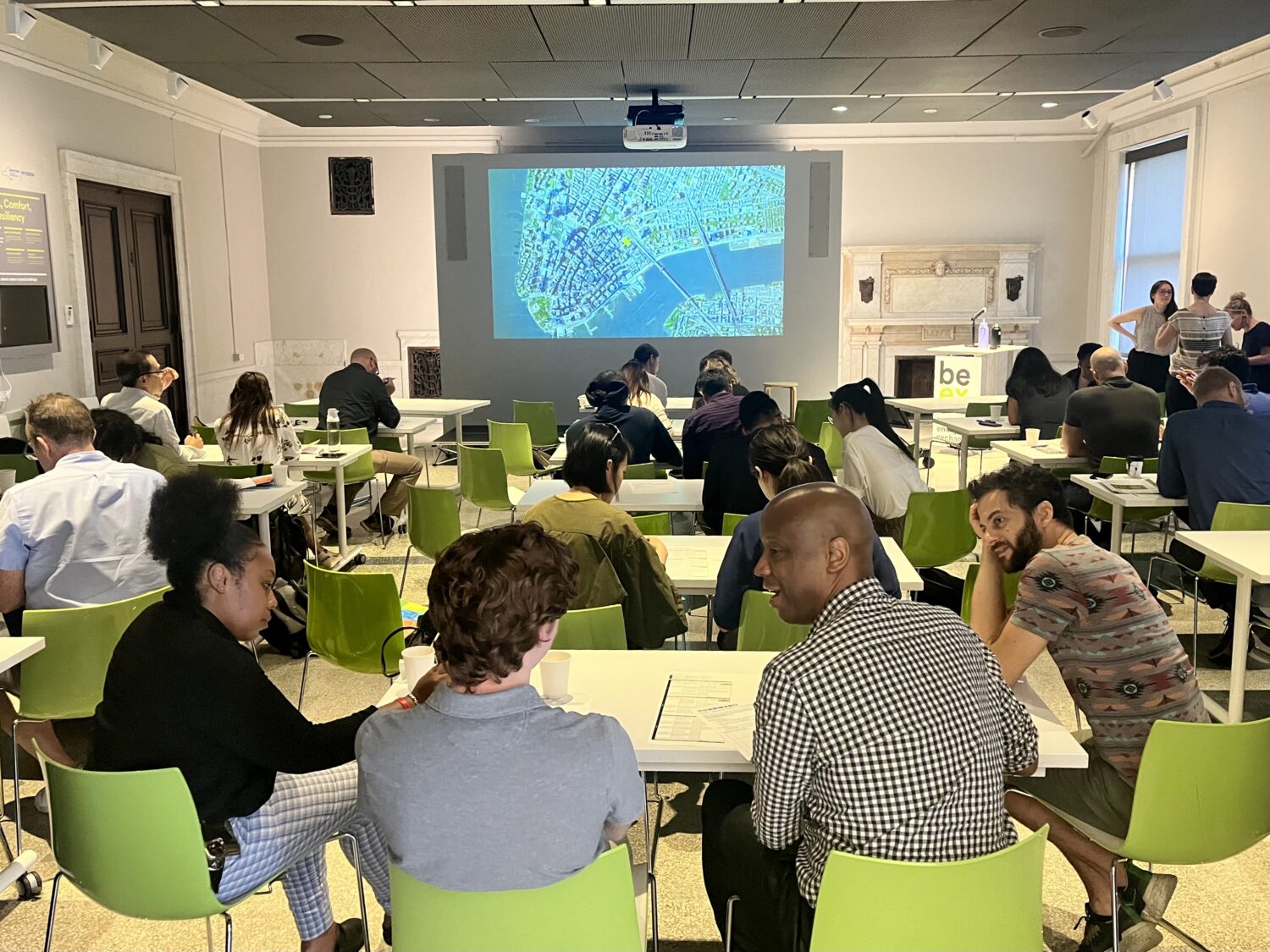Designing for Our Future: Climate Ready Buildings
Climate risks, such as extreme weather events and other hazards, are increasing in both frequency and intensity, with projections worsening in the future. As these threats escalate, it’s becoming clear that it is no longer practical to design buildings without resiliency as a primary focus. Industry codes, policies, and practices must evolve to incorporate “climate ready building” strategies that prioritize resiliency and performance in order to protect our built environment against future hazards.
What is a Climate Ready Building?
A climate ready building is high-performance, low-carbon, and climate resilient. For buildings to be considered “climate ready,” their design, construction, and operation must reduce energy use and greenhouse gas emissions while simultaneously mitigating and adapting to the various hazards presented by climate change. To reduce emissions, these buildings utilize robust envelop assemblies and extremely efficient – and often all-electric – equipment and appliances to reduce or eliminate reliance on fossil fuels. In terms of resiliency, climate ready buildings use forward-looking data and institutional knowledge to minimize effects of threats such as increasing precipitation, sea level rise, and extreme heat.
High performance and resilient design strategies often reinforce one another, creating co-benefits. For instance, an air-tight, highly-insulated building envelope – aka its foundation, walls, roof, windows, and doors – can reduce heating and cooling loads within a building which allows for smaller equipment to be specified. This same building envelope can ensure that inhabitants are thoroughly protected from extreme weather conditions and can maintain comfortable living conditions in the event of power outages. In combination, climate ready building design measures create a building that is “future-proof” – prepared to meet the challenges of a climate-altered world without further exacerbating the climate crisis.

Prioritizing Climate Ready Buildings
Prioritizing the development of climate ready buildings is imperative to ensure our buildings persevere in the face of an evolving climate landscape. Two industry drivers in particular can help make climate ready building strategies a standard industry practice:
• Forward-looking codes, policies, and standards
• Proactive project teams
First of all, city, state, and federal agencies can help shift industry practices toward climate ready building design by including high performance and resiliency requirements within building mandates or incentives. This might be a significant shift in some cases where policies lack explicit guidance on resiliency or base resiliency requirements on past data and metrics. For example, most codes and standards that regulate building design often reference historic weather data and patterns to determine potential threats to the building. However, with our ever-changing climate conditions, historic data does not accurately represent the anticipated frequency and intensity of future climate-related catastrophes. Requiring and incentivizing high-performance, low carbon, climate resilient building design that leverages forward-looking climate data to anticipate the future climate conditions are key steps to making climate ready buildings an industry standard.
In addition to progressive policies, forward-thinking project teams can be a significant force driving resilient and high-performance design. At the beginning stages of a project, stakeholders – such as the building design team – must be evaluate current and future climate threats, establish performance goals, and incorporate design strategies based on the project’s unique context. In other words, project teams must assess the anticipated climate risks applicable to their site, then proactively integrate design measures that protect against these risks. A critical strategy is utilizing the integrative design process to ensure that the risk-assessment and goal-setting efforts occur early in the design phase and include feedback as well as buy-in from the comprehensive project team. This helps ensure that the climate ready design strategies are integral to the design and won’t be value engineered out as the project moves through the design phase and into construction.

Tools of the Trade
How can we empower practitioners with the information and guidance to put climate ready building strategies into action? Luckily, there are actionable tools and trainings already available.
The Climate Ready Buildings Training (CRBT) educates affordable housing project teams on how to design and construct high-performance, resilient buildings. The course covers the context of climate change in New York, various design strategies, design team best practices, and funding sources for both New York City and New York State. In addition to including specific measures project teams can take, it illustrates how teams can use the Integrated Design Process (IDP) to assess climate risk in early stages of design. The CRBT is offered both in-person and on BE-Ex’s online e-learning platform, BE-Ex Ed. The training is mandatory for all project teams looking to secure funding from NYC HPD.
- BE-Ex’s Climate Ready Buildings Training landing page is here.
- Access the on-demand course via BE-Ex Ed
NYC Department of Housing Preservation & Development’s Design Guidelines
HPD’s design guidelines cover new construction and preservation, which includes moderate, substantial, and gut rehabilitations. The latest version, released in the summer of 2023, requires all new construction to specify high-performance electric heating/cooling and domestic hot water equipment, assess for vulnerabilities to flooding and other climate risks, incorporate solar where feasible, and much more – all factors which contribute to a building’s climate readiness.
- HPD’s Design Guidelines for New Construction can be found here.
- HPD’s Design Guidelines for Preservation can be found here.
Climate Resiliency Design Guidelines and the Mayor’s Office of Climate and Environmental Justice
The NYC Mayor’s Office of Climate and Environmental Justice (MOCEJ) published the Climate Resiliency Design Guidelines (CRDG), which provides detailed instructions on how to use forward-looking climate data to inform building design. The CRDG incorporates resiliency as a core design element, providing data-driven tools to help design teams future proof their buildings. Additionally, the Guidelines feature the Exposure Screening Tool, which allows project teams to assess future risk of extreme heat, increasing precipitation, and sea level rise for any site in New York City.
- MOCEJ’s The Climate Resiliency Design Guidelines are available here.

Conclusion
How do we ensure that the industry takes the crucial steps towards developing climate ready buildings that meet our needs? At the government level, we must implement policies, laws, and codes that drive forward-looking resilient design. At the industry level, stakeholders – including but not limited to architects, engineers, contractors, and developers – must proactively assess climate threats impacting their project sites, establish building performance goals, and comprehensively integrate key design strategies based on each project’s unique set of conditions. Practitioners must be provided with tools and trainings to support this climate ready way of designing, constructing, and operating buildings. After all, resiliency in the built environment not only means adapting to and protecting against climate hazards, but also being sustainable enough to avoid contributing to the problem.
Written by Adrienne La Forte, Associate, Educational Resources and Katie Schwamb, Director, Educational Resources
Available For You
PDFS and Presentations
Select Downloads
PDFS + Presentations
PDFS and Presentations
Select Downloads